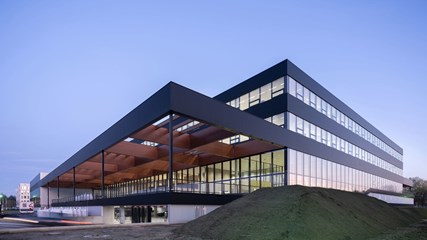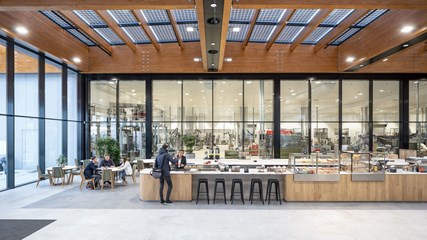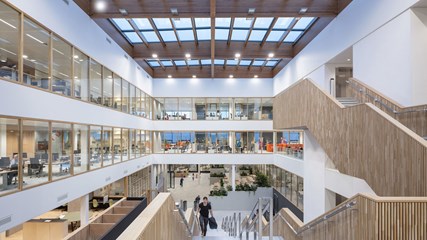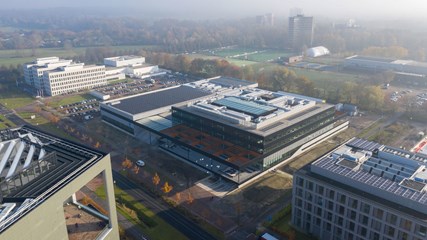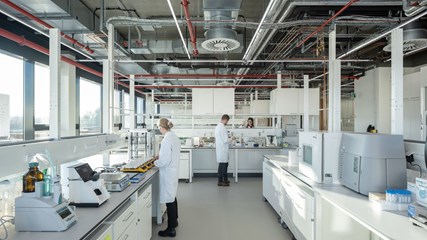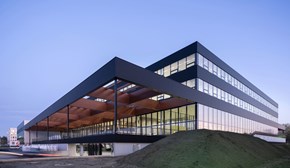Hive, Unilever Foods Innovation Centre
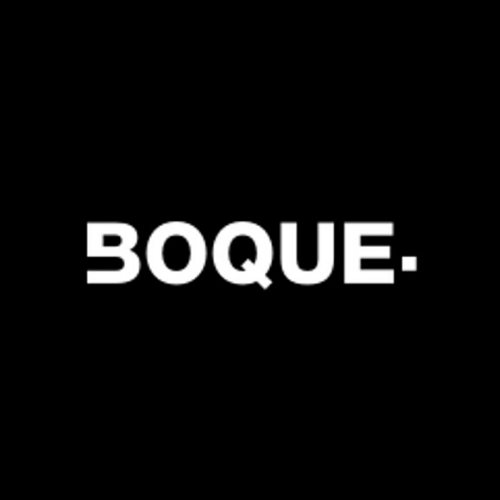
Hive, the Unilever Foods Innovation Centre in Wageningen, a new state-of-the-art research facility for innovations in healthy and sustainable food, is officially open for business as of December 2019.
The facility was designed by Paul de Ruiter Architects, who, according to Unilever, have created “an inspiring, sustainable and yet practical building that facilitates innovative collaboration.”
This energy-neutral facility was certified “Outstanding” by the Dutch BREEAM environmental performance assessment body, making it one of the most sustainable multifunctional buildings in the world. Its design is based on Unilever’s desire to facilitate knowledge sharing and the free flow of ideas, and the facility functions as an interaction and collaboration hub for the company’s nutritionists, researchers and students from Wageningen University & Research (WUR), and local start-ups and knowledge institutes involved in food-related innovation.
Het gebouw is energieneutraal. Dit is bereikt via een compacte bouwvorm, geoptimaliseerd gevelconcept, zeer luchtdichte gevelconstructie, WTW uit ventilatielucht, en een zelflerend gebouwbeheersysteem met een multi-sensorsysteem, dat slim werkt op basis van gebruikerseisen en aanwezigheid. Hiermee worden ondermeer verwarming, schoonmaak en ionisatie van de lucht geregeld.
Er liggen zonnepanelen op het dak en er is warmte/koudeopslag in de grond. Alle verlichting is LED en voorzien van sensoren voor aanwezigheid en daglicht. De sensoren worden ook gebruikt om het klimaat te regelen.
Circulair bouwen
Bij de bouw zijn afvalstromen zo klein mogelijk gehouden. Ook bouwvervoer werd beperkt. Er is gebruik gemaakt van materialen die gerecycled zijn. Van het glas, aluminium en hout is bijna 90 tot 95 procent hergebruikt. Betonnen gebouwdelen hebben tot 30% aan gerecycled toeslagmaterialen zoals puin en betongranulaat. Al het hout in het gebouw is FSC-gecertificeerd.
Het interieur is los van het casco ontwikkeld waardoor het mogelijk is zonder ingrijpende maatregelen verandering aan te brengen. Gebouwelementen zijn demonteerbaar ontworpen.
Project partners
Related projects
No results found
Did your company worked on this project? Go to the Public page and list yourself as a project partner to access your company only page
Which project partner should receive your project listing request?
Document generator
Thank you for using the document generator again! Click the button to start a free trial period of 5 documents.
Document generator
Your trial period has been expired. Please contact info@galleo.co.
Click the +Favorite button to add this project to your personal favorites

