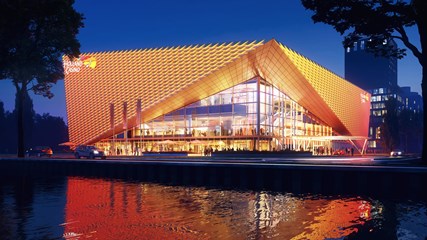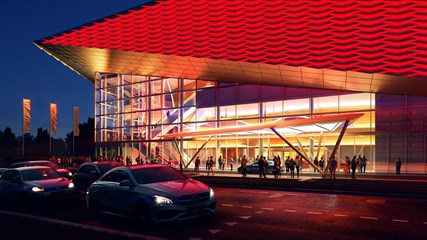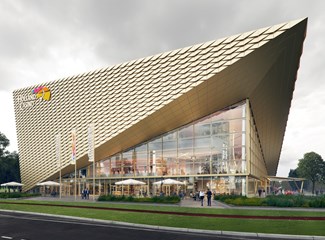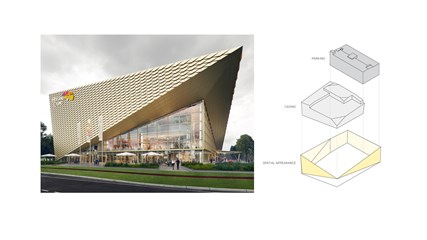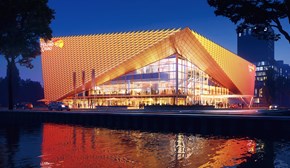Holland Casino Utrecht
The new Holland Casino design consists of a diamond-shaped building including an entertainment floor with accompanying catering facilities and a spacious parking garage. The design opens over the entire entrance tapering to a point, which creates an inviting gesture to enter. The building reinforces the desired urban developments of this area in the near future. In addition, the concept stimulates interaction between visitors indoors and the crowd in the public space. This is tangible in the layering of the striking glass façade, emphasizing the essential aspect of the design; ‘to attract and connect different kinds of visitors’.
Holland Casino is a strong and prominent building, which stands out and is easy accessible due to its location along the A12 in the south of Utrecht. A sculptural design with a spatial appearance, because of its triangular shape and its reflections in the water of the adjacent canal. The eye-catching façade of the building was designed as one gesture and opens out towards the public area. The bold, gold-colored panels express ‘A celebration of its function and size’. Holland Casino is situated at a prominent corner with on one side the entrance for Casino visitors and on the other side a public square including greenery, terrace and recreation facilities. The design of the public area reinforces the ambition to create a green ‘running’ path around Kanaleneiland in the near future.
On the rooftop of the building, a space for office purposes was designed, including a garden for personnel of the Holland Casino. From the very first beginning of the design phase, installation of solar panels was taken into account. A sustainable approach is very important for a Casino program, where heavy ventilation and lighting requirements occur throughout the whole programming of the entertainment floor. In this case, attainment of a BREEAM Excellent label was one of the leading aims for the design. In the expressive façade, careful attention has been paid to various forms of natural and artificial lighting. This becomes visible through a lively play of shadows on the aluminum façade panels. Also, natural air ventilation is integrated through varying perforation pattern in the panels.
This new Holland Casino has its own and unique character. Its appearance and the location will ensure that the design does not quickly escape people’s attention. Holland Casino will move to their new location around fall of 2020.
Project partners
Related projects
No results found
Did your company worked on this project? Go to the Public page and list yourself as a project partner to access your company only page
Which project partner should receive your project listing request?
Document generator
Thank you for using the document generator again! Click the button to start a free trial period of 5 documents.
Document generator
Your trial period has been expired. Please contact info@galleo.co.
Click the +Favorite button to add this project to your personal favorites

