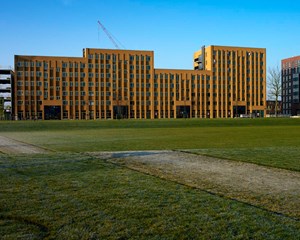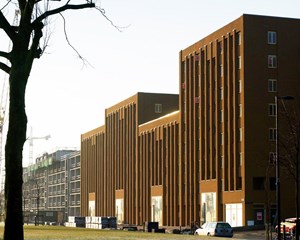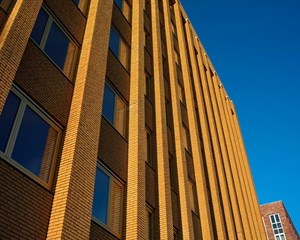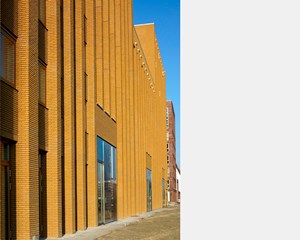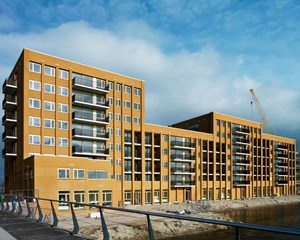IJburg Blok 56
This residential building on Haveneiland Oost, IJburg in Amsterdam has 72 (social) rental homes and two commercial spaces. The hull has many layout options. This makes it possible to realize a flexible and sustainable building with a 'limited' construction budget. Also in the future, the rental properties can be adapted to new requirements and other dimensions and sold.
Block 56 on IJburg is an extension of the building blocks along IJburglaan and frontally to Theo van Gogh Park. This urban development position has been put to good use. When you approach the building, the different scale levels in the design unfold. From the perspective of the IJburglaan, the block shows itself as a massive brick sculpture with a staggered height, with the image remaining abstract due to the projecting piers. But closer up, the details stand out. Such as the masonry frame above the piers, a plinth and the flat detailed entrances.
PARTNERS
Stadgenoot & Kristal Development, client
Strackee, constructor
BAM housing construction Amsterdam, contractor
Project partners
Related associations
Related projects
No results found
Did your company worked on this project? Go to the Public page and list yourself as a project partner to access your company only page
Which project partner should receive your project listing request?
Document generator
Thank you for using the document generator again! Click the button to start a free trial period of 5 documents.
Document generator
Your trial period has been expired. Please contact info@galleo.co.
Click the +Favorite button to add this project to your personal favorites

