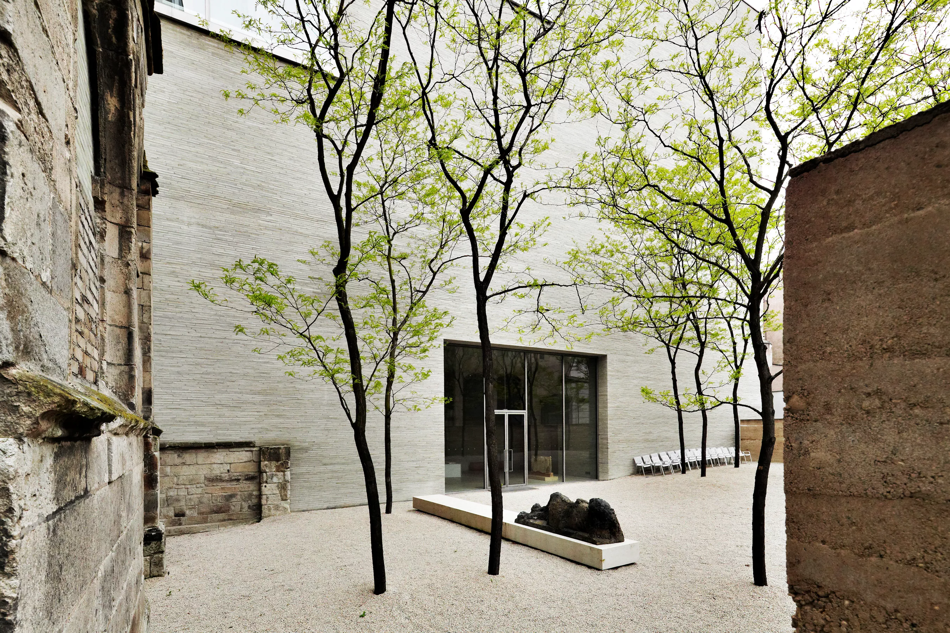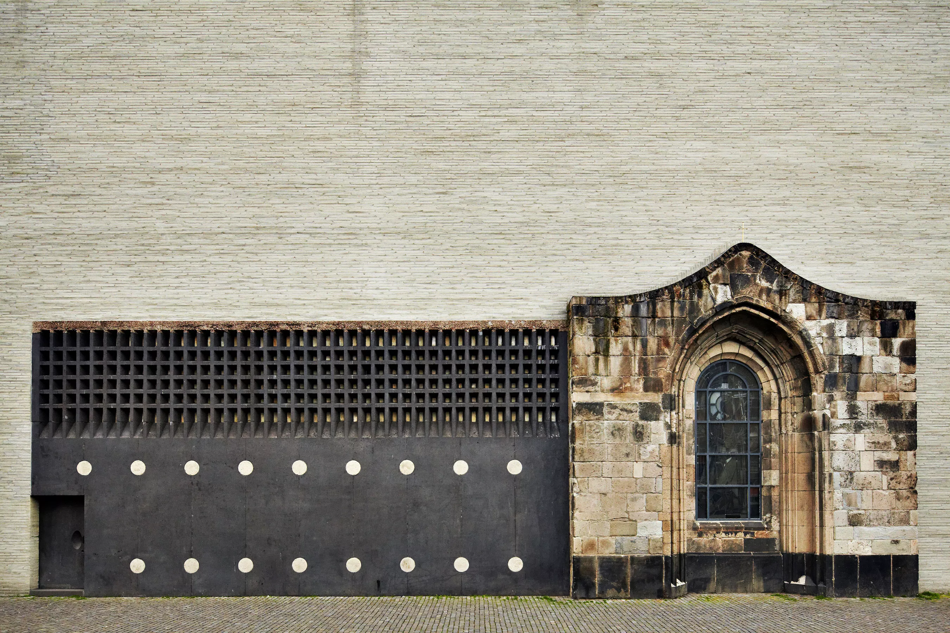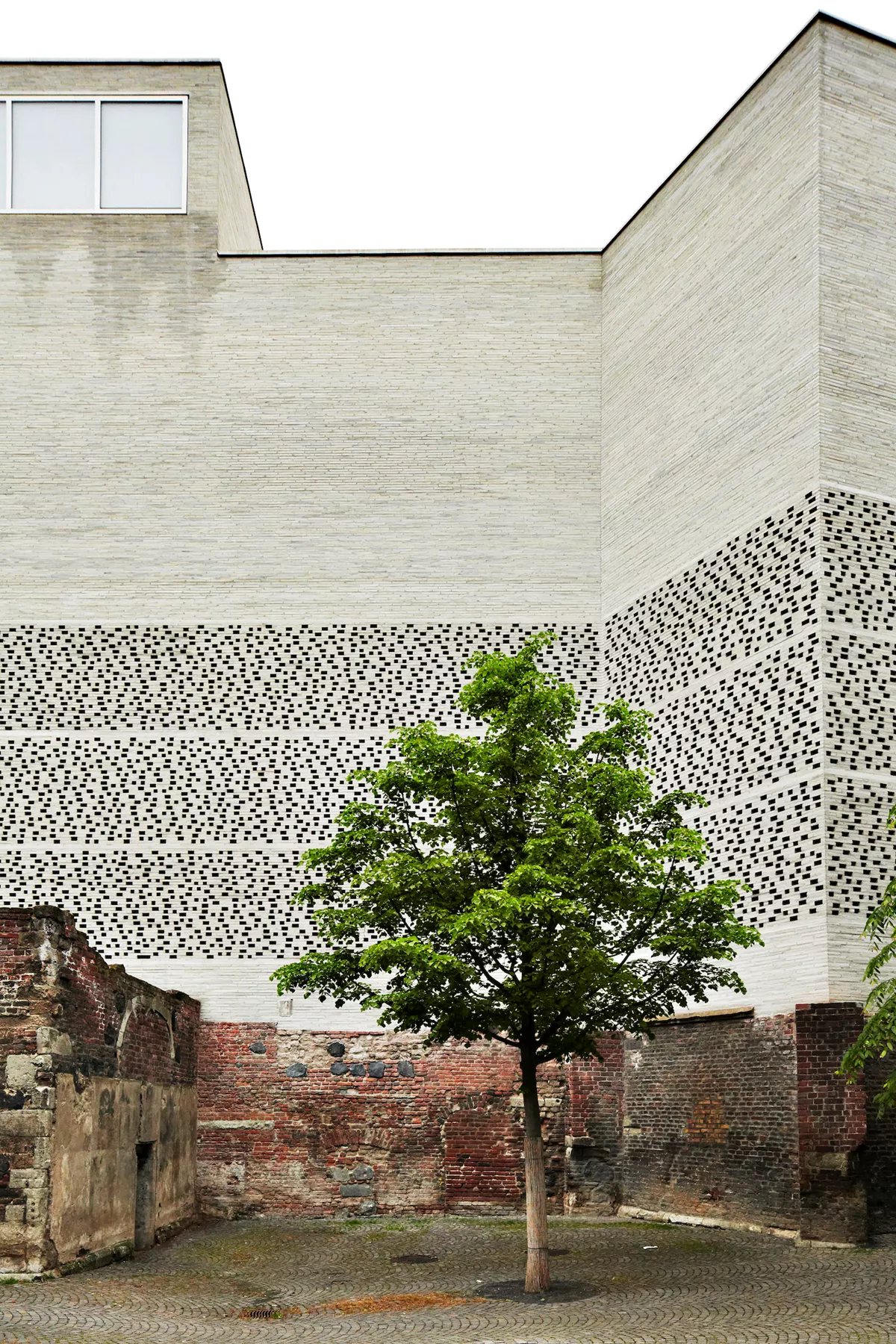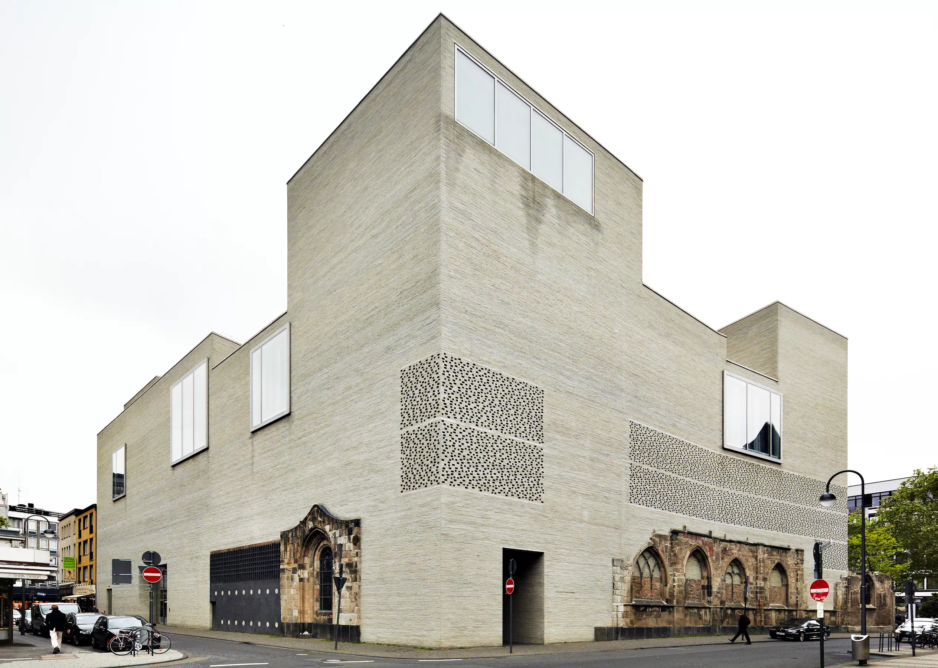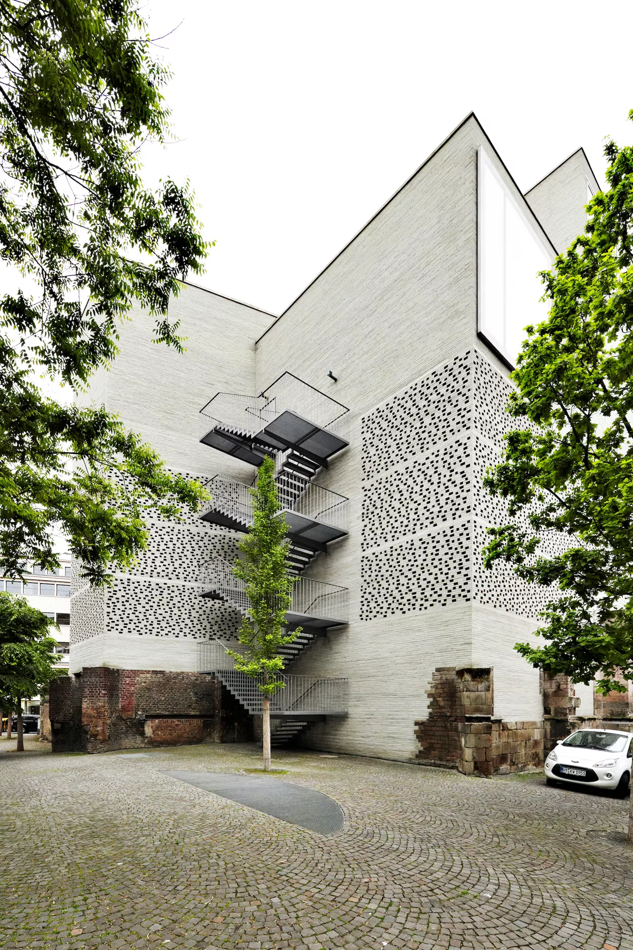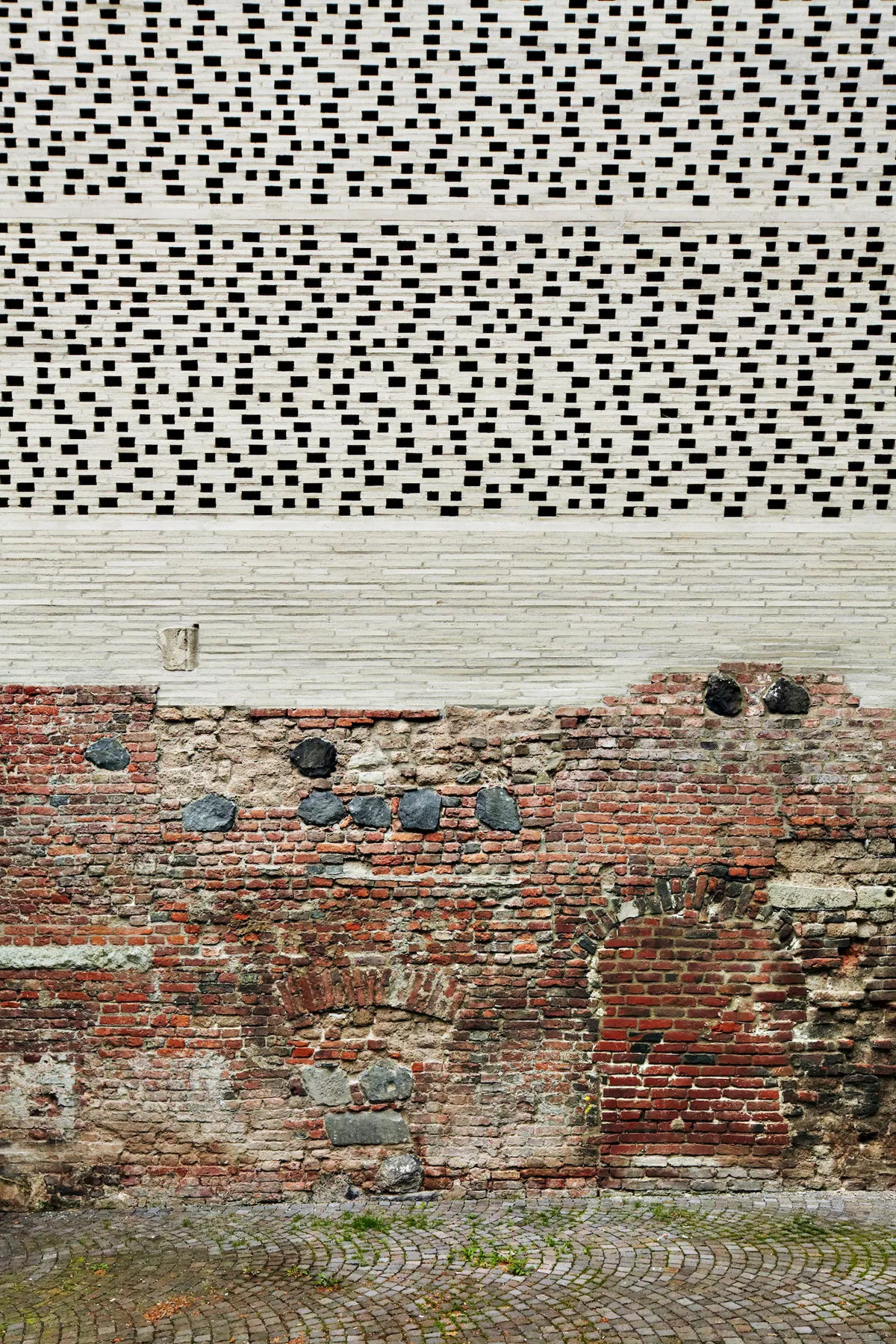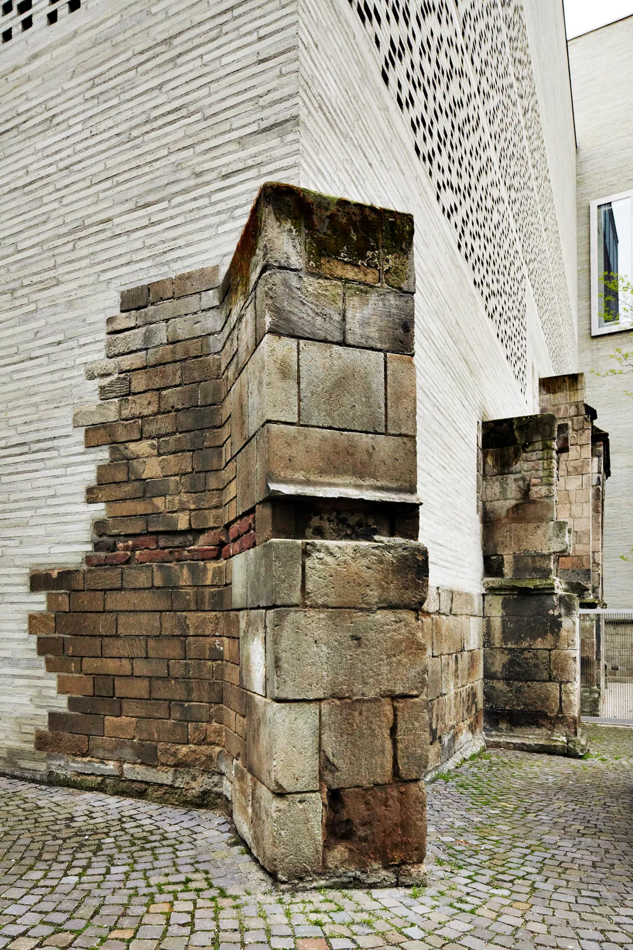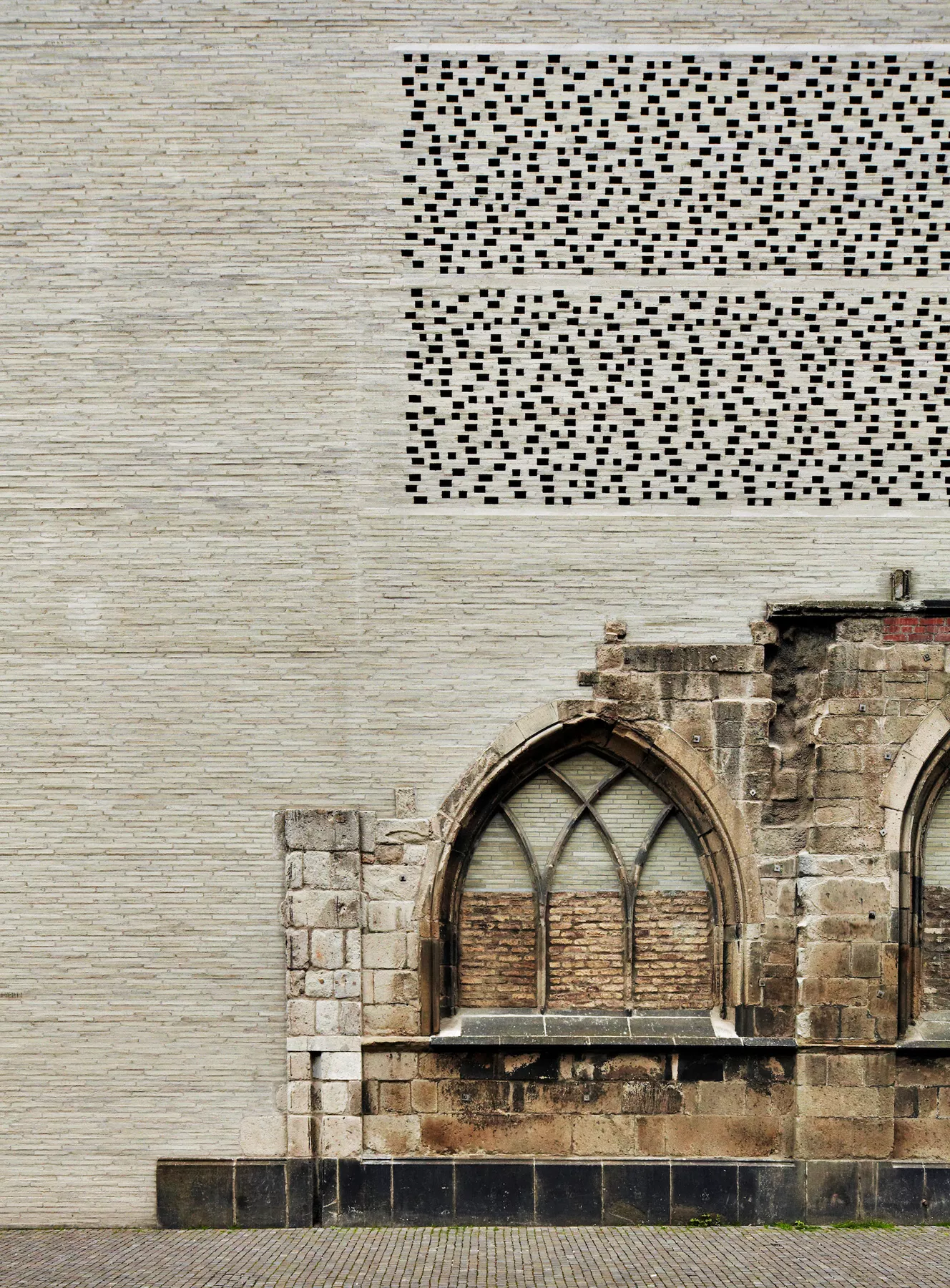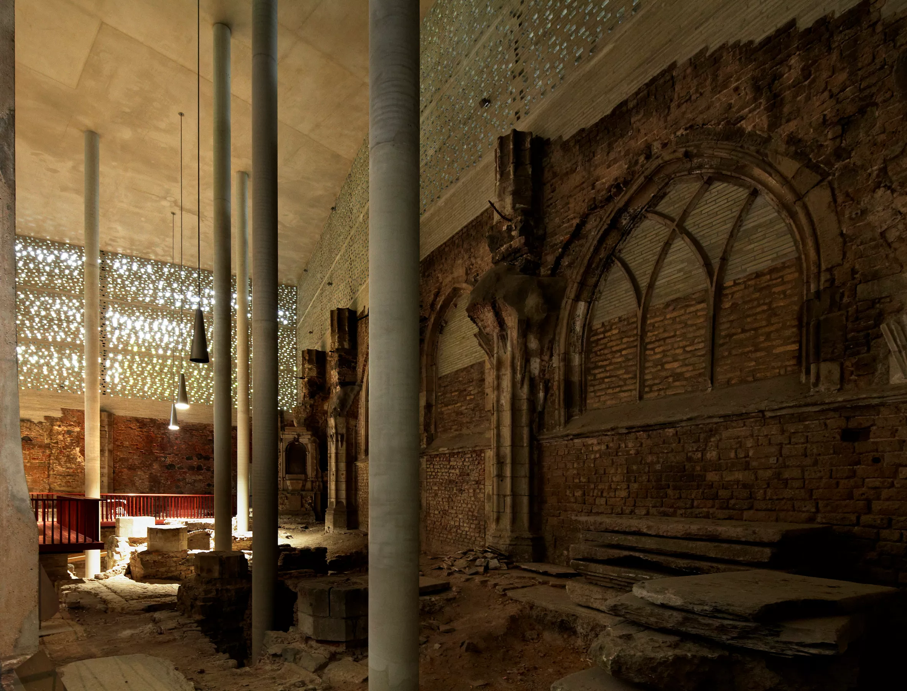Kolumba Museum

The best known projects of Peter Zumthor are the Kunsthaus Bregenz (1997), a shimmering glass and concrete cube that overlooks Lake Constance (Bodensee) in Austria; the cave-like thermal baths in Vals, Switzerland (1999); the Swiss Pavilion for Expo 2000 in Hannover, an all-timber structure intended to be recycled after the event and the Kolumba Diocesan Museum (2007), in Cologne.
The Kolumba Diocesan Museum was founded by the Society for Christian Art in 1853, and taken over by the Archdiocese of Cologne in 1989. Until 2007 it was located near Cologne Cathedral. Its new home, built from 2003–07, was designed by Peter Zumthor and inaugurated by Joachim Meisner. The site was originally occupied by the romanesque Church of St. Kolumba, which was destroyed in World War II and replaced in 1950 by a Gottfried Böhm chapel nicknamed the "Madonna of the Ruins".
The new structure Peter Zumthor built for the museum now shares its site with the ruins of the Gothic church and the 1950s chapel, wrapping a perforated grey brick facade like a cloak around both, the museum and old church. The sixteen exhibition rooms possess varying qualities with regard to incoming daylight, size, proportion, and pathways. The work on the project yielded the following reduction: light gray brick walls (Kolumba stones) and clay plaster, flooring made of Jura limestone, terrazzo, and mortar, ceilings made of a poured mortar shell, window frames, doors, casings and fittings of steel, wall paneling and furniture of wood, textiles and leather, curtains of leather and silk.
Kolumba roof- and façade brick is a new product that bestows a distinctive and modern look whilst retaining all the familiar advantages of traditional brick. Due to the structure of the handmade brick, façades look beautiful, rustic and exclusive. Like standard Kolumba, the Kolumba roofand façade brick is handmade in wooden moulds. It is composed of various combinations of English, German and Danish clay, fired at very high temperatures. Architects and builders choose exactly the clay, structure and look they want for their projects. The Kolumba roof- and façade brick comes in two sizes: 528mm x 170mm x 37mm, and the slightly larger 528mm x 240mm x 37mm.
Project partners
Related projects
No results found
Did your company worked on this project? Go to the Public page and list yourself as a project partner to access your company only page
Which project partner should receive your project listing request?
Document generator
Thank you for using the document generator again! Click the button to start a free trial period of 5 documents.
Document generator
Your trial period has been expired. Please contact info@galleo.co.
Click the +Favorite button to add this project to your personal favorites

