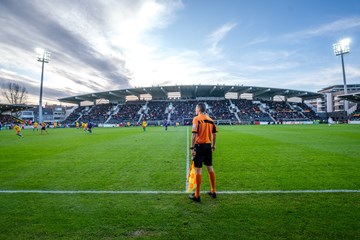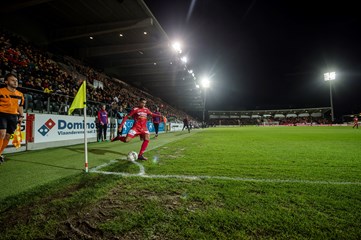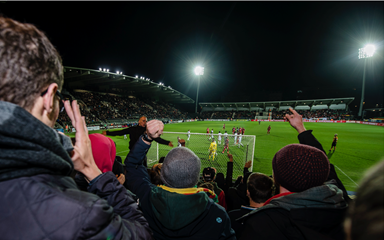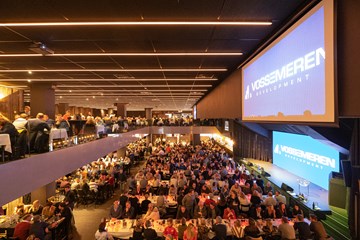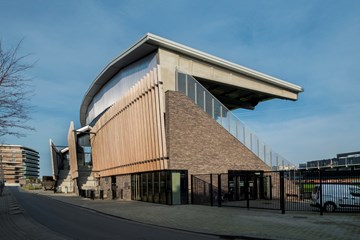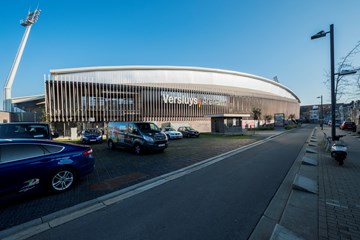KV Oostende, Oostende
Een voetbalstadion uitbreiden of verbouwen roept behalve technische uitdagingen en zakelijke kwesties ook emotionele en sociale krachten op, die een plaats in het ontwerp moeten krijgen. De ambitieuze groei van KV Oostende, zowel sportief als zakelijk, vereiste een renovatie van de Versluys Arena. In een voorlopige eerste fase was voorzien om een lange en een korte zijde van het oude stadion te vervangen door een nieuw gebouw met hoofdtribune. Het moest een functioneel en uitnodigend hedendaags gebouw worden dat recht doet aan het motto ‘voetbal aan zee’ van een moderne voetbalclub met wortels in Oostende, een stad met een sterk eigen culturele atmosfeer.
Voetbal aan zee
Het stadion ligt zonder veel omringende ruimte ingebed tussen de zeedijk, een woonwijk en een golfbaan in de duinen. Vandaar dat in het ontwerp dat architectenbureau ZJA maakte in samenwerking met abv+ architecten, veel aandacht is gegaan naar de inpassing in de omgeving. Om te beginnen kon door de geringe afstand tot de woonhuizen de hoogte van het hoofdgebouw aan de lange zijde niet al te groot zijn, wat resulteerde in drie bouwlagen, deels verzonken onder het maaiveld. Ook de vorm van het gebouw houdt rekening met de nabijheid van de woonwijk. Het golvende dakprofiel wijkt aan de hoeken naar binnen, om een ruimtelijk effect te bereiken. Ook is ervoor gekozen zo min mogelijk hekwerken rond het stadion aan te brengen om ruimte te laten voor passanten, verblijfsruimtes en groenvoorzieningen. De bekleding van het gebouw weerspiegelt de sfeer van de kust: baksteen in zandkleuren en gewassen hout in verticale lamellen, een plein met groen zonder veel obstakels, allemaal om ervoor te zorgen dat het gebouw en zijn directe omgeving zo goed mogelijk past in de openheid van het kustlandschap.
Stadion en clubhuis
Een voetbalclub heeft kantoren en een media-ruimte nodig, die zijn op de eerste verdieping te vinden. Op de tweede verdieping is een ruimte waar de supporters tijdens de pauze wat te drinken kunnen halen, een sjaal kopen of een shirt. Op de onderste laag bevinden zich de kleedkamers voor spelers en scheidsrechters, een supportershome en een VIP ruimte, die royaal is uitgevoerd met podium en dubbel hoog is. De reden daarvoor is dat het stadion ook het clubhuis is van een stedelijke gemeenschap die meer omvat dan die van voetballiefhebbers. In feite is het een grote feestzaal waar de fine fleur van Oostende voorafgaand aan de wedstrijd komt eten, waar overwinningen gevierd worden en waar ook veel niet aan voetbal gerelateerde festiviteiten en evenementen worden georganiseerd.
Flexibel stadion
De Versluys Arena is een voor Oostende op maat gemaakt stadion, dat de omgeving weerspiegelt en zich voegt naar de behoeften van de gemeenschap die eromheen woont en er gebruik van maakt. Het stadion is zo gebouwd dat zonder veel aanpassingen de andere helft van het stadion in eenzelfde stijl kan worden vernieuwd. Voor die toekomstige fase heeft ZJA al een geïntegreerd ontwerp gemaakt.
Architect: ZJA
Klant: KV Oostende
In samenwerking met abv+ architecten
[English]
Extending or renovating an existing football stadium is not just a matter of dealing with economical and technical challenges. It also evokes emotional and social forces that the design has to address. The ambitious growth of KV Oostende, both as a football club and as a business, required the renovation of the Versluys Arena. For now, a first stage was to provide for one long and one short side of the old stadium being replaced by a new building that included a grand stand. Envisioned was a functional and welcoming contemporary building that honors the motto ‘football by the sea’, as the home of a modern football club with roots in Oostende, a city characterized by a strong and specific cultural atmosphere.
Soccer at sea
With little surrounding space, the stadium is embedded by a boulevard along the sea, a residential area and a golf course in the dunes. The design the architectural studio ZJA made in collaboration with abv+ architecten therefor pays ample attention to integration of the stadium in its surroundings. The limited distance to the residential area precluded a high structure, resulting in three levels partially below street level. The shape of the building also considers the proximity to the residential area. The wavelike shape of the rooftop curves inwards at the corners, to achieve a spatial effect. Another measure was to limit the number of gates and fences around the stadium, to allow space for passers by, greenery and promenades. The paneling of the building reflects the coastal atmosphere: bricks in sandy colors, washed wood in vertical slats and a green square without many obstacles. This all to preserve the experience of the openness of the coastal landscape around the building as much as possible.
A social gathering place for the community
A football club cannot operate without offices and a pressroom, situated on the second floor. The third floor provides an area where supporters can get a drink at half time and buy shirts and shawls. On the lower level the dressing rooms for players and referees can be found, together with a supporter’s home and a substantial VIP room, complete with a stage and a high ceiling. The reason for this is that the stadium fulfills an important function as social gathering place for the community, not just supporters of the football club. In practice this area is used as a hall to host festive occasions for the Oostende society, in advance of the matches, to celebrate victories, but also to organize non-football related events and festivities.
Flexible stadium
The Versluys Arena is a stadium custom made to suit the city of Oostende, reflecting the landscape and accommodating the community using it and living next to it. The design allows for the construction of a new, other half of the stadium in the same style without too many adjustments. ZJA has already completed an integral design for this next future stage.
Architect: ZJA
Principal: KV Oostende
In collaboration with abv+ architecten
Project partners
Related associations
Related projects
No results found
Did your company worked on this project? Go to the Public page and list yourself as a project partner to access your company only page
Which project partner should receive your project listing request?
Document generator
Thank you for using the document generator again! Click the button to start a free trial period of 5 documents.
Document generator
Your trial period has been expired. Please contact info@galleo.co.
Click the +Favorite button to add this project to your personal favorites

