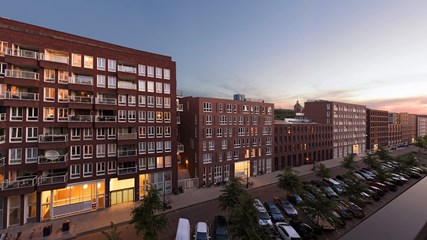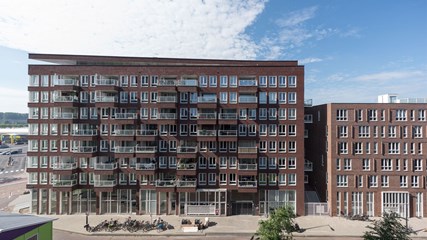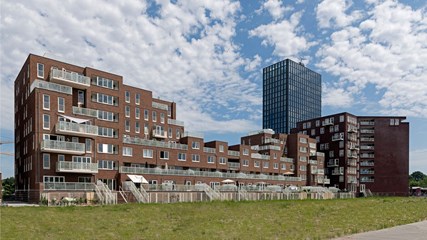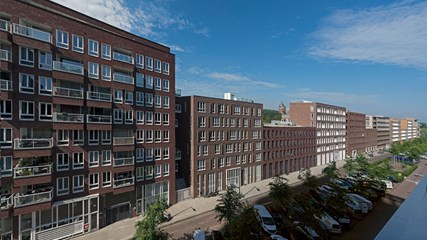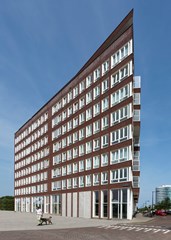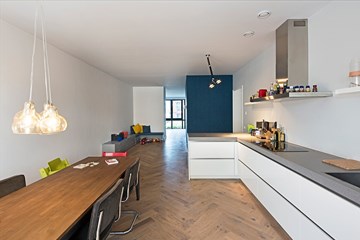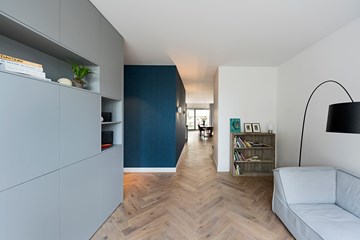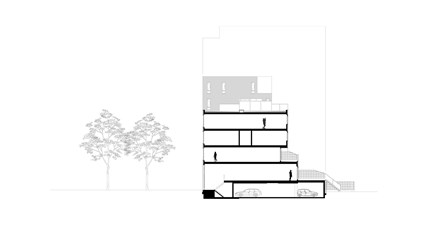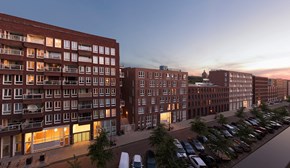Kwartiermeester / Housing
Within the Overamstel zone, the Amstelkwartier neighbourhood is one of the plan areas that have been transformed from a traditional work-centred area to a mixed urban area providing opportunities for working as well as living. The Amstelkwartier is bordered on the east side by the Spaklerweg, on the west side by the Nuon grounds, and on the North side by the Amstel River. Kwartiermeester is located in the southern section of the plan area. Within the overall framework of the urban development plan, it links up with building types typical for Amsterdam; Building blocks enclosing an inner garden.
The design consists of two blocks of different sizes accompanying the transition from the city street to the inner street. Kwartiermeester is a building with 2 faces; Where the northern front has a stately and tight character, the southern backside has an inviting, playful and open feeling. The façade strikes at various places, and the large lavish balconies reinforce the alternate view. Striking are the large window frames, often from ceiling to floor, which will make the apartments that are already large feel even bigger.
Project partners
Related projects
No results found
Did your company worked on this project? Go to the Public page and list yourself as a project partner to access your company only page
Which project partner should receive your project listing request?
Document generator
Thank you for using the document generator again! Click the button to start a free trial period of 5 documents.
Document generator
Your trial period has been expired. Please contact info@galleo.co.
Click the +Favorite button to add this project to your personal favorites

