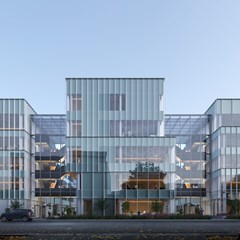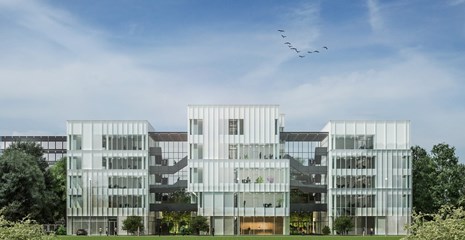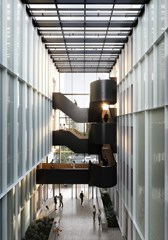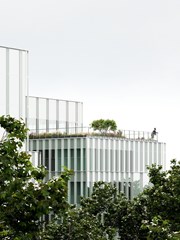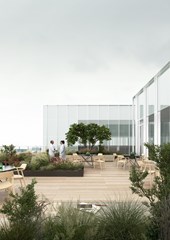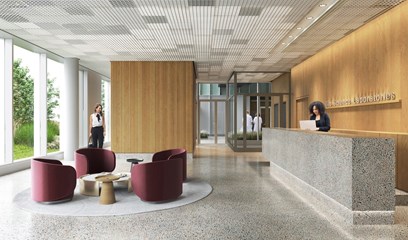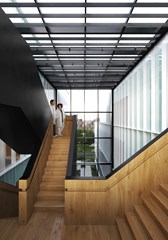Laboratories Leiden Bio Science Park
The new laboratory and office building to be built at 15 Archimedesweg in Leiden is located in the Leeuwenhoek in the middle of the Bio Science Park; the greatest innovation area in the Netherlands in the field of Life Sciences & Health. Important part of the Urban Planning Masterplan of the Bio Science Park is the experience of a campus, separate buildings in green and the development and position of the landscape in it.
For example, this new building is located between Archimedesweg and Poelwetering; a little, but important historical water that is also part of the main water structure. At right angles to this Poelwetering, the ditches used to be in the meadow of which there were only a few are still present. On this original landscape structure, Dam & Partners Architecten has designed a building of 3 elongated volumes that are perpendicular to the Poelwetering, parallel to the original structure. The spaces between and surrounding areas are transformed into a (semi) public landscape area in which the design (designed by Karres and Brands Landscape Architects) always based on that historical landscape refers and existing trees are maintained as much as possible.
This structure also provides various views from the road through which the building from the public road looks light and transparent. Parking takes place in a fully sunken garage above which the building or landscape is located. These 3 building volumes are connected by 2 atria, made entirely of glass containing a sculptural black stairwell and walkways to connect the buildings and these are also the places where you meet and connect. The building volumes themselves are again divided into various parts that are somewhat stagger from each other, giving the building scale and small cantilevers and setbacks creates a less static building. The building is made of large sheets of glass in various types of white. From closed, semi-transparent up to and including completely transparent and deep vertical slats support the idea of layering and scale. In this way, on the one hand, the buildings form a ‘clean and fresh’ contrast in white with the landscape, but reflects the landscape with its trees yet also in the glass.
The entrance to the parking garage is relatively unobtrusive and fully incorporated into the architecture. In addition to the various lobbies, there will also be a lunchroom on the ground floor and plenty of space for bicycles, cargo bikes and (electric) scooters. Where possible, outdoor spaces are created for future users on and around the building. This is how the roofs are intensively planted or used for generating energy through PV panels. By making roofs and the ground level greener, the project can not only provide water buffer, but also delay the transfer of the water so that the project is ‘waterproof’ and also responds to climate change here. In general, everything is designed and engineered to be an innovative building is, in several respects, very sustainable and nature-inclusive with emphatically a great emphasis on the comfort and future well-being of its users.
In this way, this new building contributes to a real polder campus, where there is a lot of good spatial conditions in offices and laboratories can be worked and where land and water as culture and nature are connected.
Project partners
Related projects
No results found
Did your company worked on this project? Go to the Public page and list yourself as a project partner to access your company only page
Which project partner should receive your project listing request?
Document generator
Thank you for using the document generator again! Click the button to start a free trial period of 5 documents.
Document generator
Your trial period has been expired. Please contact info@galleo.co.
Click the +Favorite button to add this project to your personal favorites

