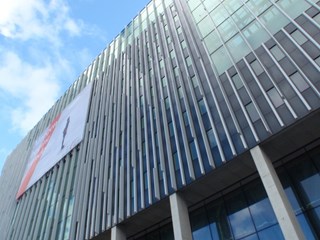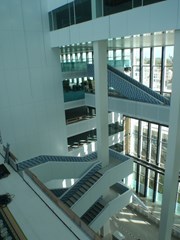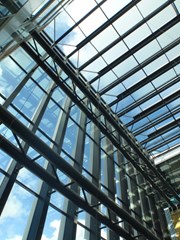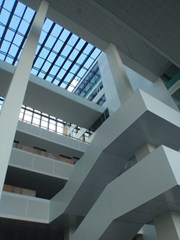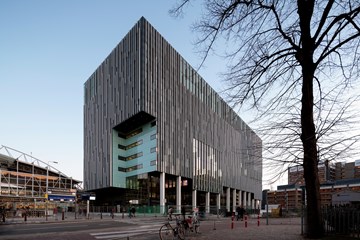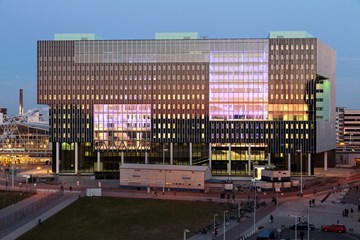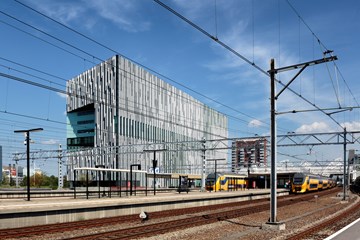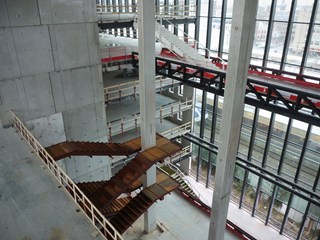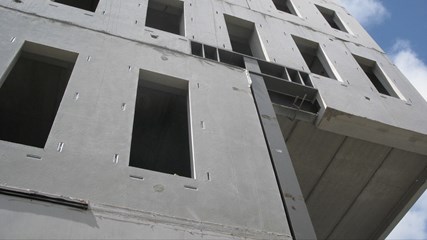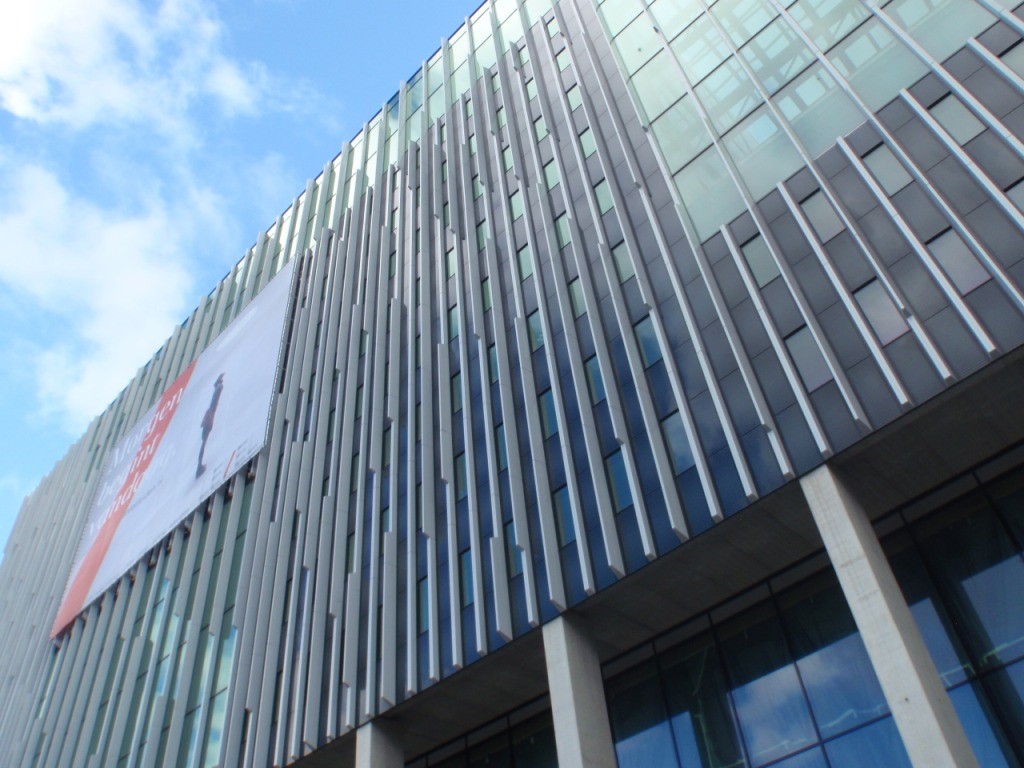Project language:
Level
General

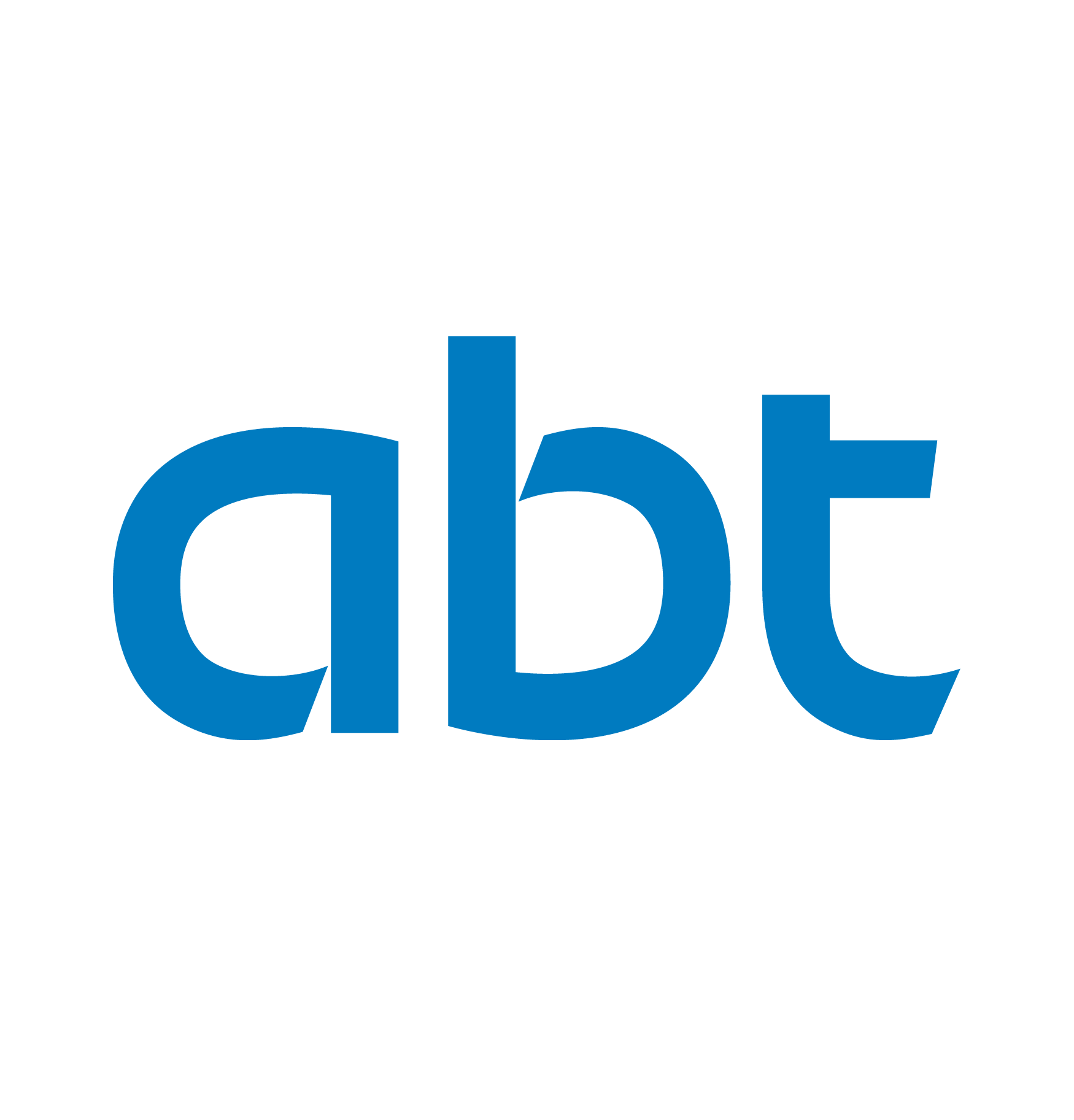
Construction along a railway line, adjacent to a university hospital and in the centre of the city demands special methods. The new Level Regional Training Centre (ROC) in Leiden, is located on such a site. The complexity of this site was further exacerbated by a complex functional programme. In addition to a large school, the 60,000-m2 complex will include a hotel, catering facilities and offices. To make sure that a building of this size retains its human dimension, MVSA added all kinds of large open spaces and atriums to the complex.
The ‘trick’ in designing a sound and efficient structure in such instances is to aim for the clearest possible structure. The floor plan betrays this clarity. The large open spaces, few support points and therefore wide spans, suspension structures and the necessary support structures make for a complex set of preconditions. However, the load-bearing structure remained comprehensible. This clear structure continues through to the two-storey underground car park.
The construction of the car park furthermore required a great deal of precision because the Dutch National Railways imposes strict requirements in relation to allowable deformations. Such deformations could result in unacceptable subsidence of the railway tracks. The construction of the basement and any attendant impacts were carefully monitored with the use of Total Station.
The construction site’s poor accessibility and small dimensions were decisive factors in terms of selecting the construction system: precast concrete with large steel auxiliary structures, whereby in-situ poured concrete shafts guarantee the necessary stability.
Project partners
Logo
Name
Team members
Company type
Expertise
ABT
Name
ABTConsultants, Engineering
Company Type
Consultants, EngineeringStructural engineering, Project management
Engineering & Safety
Structural engineeringManagement, risk & planning
Project management
Author
MVSA Architects
Name
MVSA ArchitectsArchitecture
Company Type
ArchitectureArchitecture, Interior design
Design & Development
ArchitectureOther
Interior designRelated projects
No results found
Company only pages are only available for project partners of a project. Since you are not listed as a project partner, you are not able to access this company only page.
Did your company worked on this project? Go to the Public page and list yourself as a project partner to access your company only page
Did your company worked on this project? Go to the Public page and list yourself as a project partner to access your company only page
Uploading a picture is currently only possible if you worked on this project and your company is listed in the team.
You're now following Level. Click here to see everything you're following.
You stopped following Level
Project added to your favorite projects. Click here to see your favorites.
Level is removed from your Favorites
Which project partner should receive your project listing request?
Your request has been sent to the project owner. You'll receive an email when your request has been accepted.
Document generator
Thank you for using the document generator again! Click the button to start a free trial period of 5 documents.
Document generator
Your trial period has been expired. Please contact info@galleo.co.
Click the +Favorite button to add this project to your personal favorites

