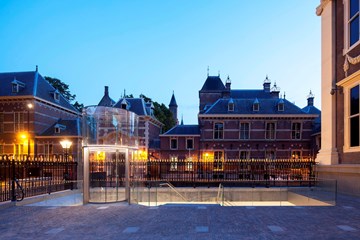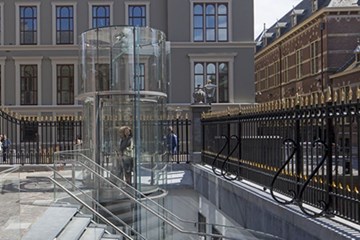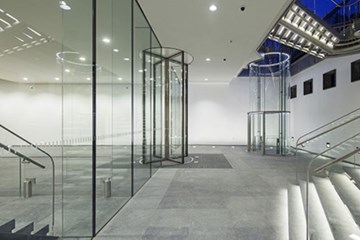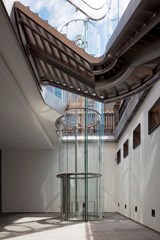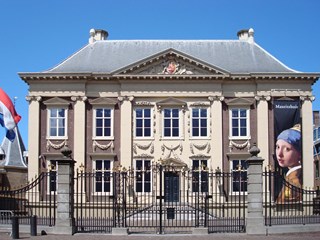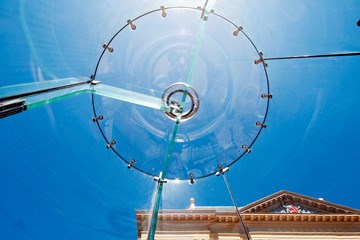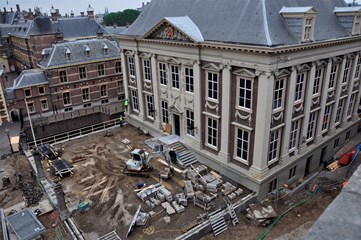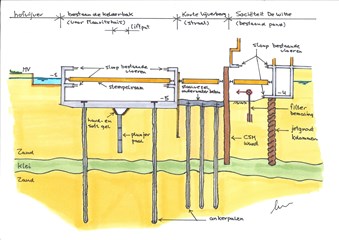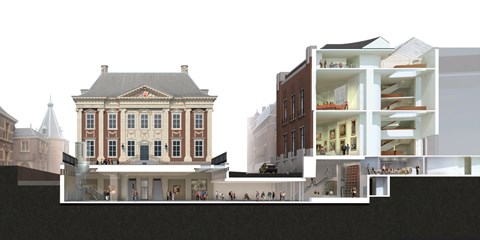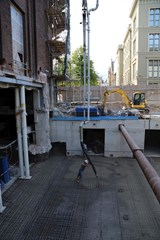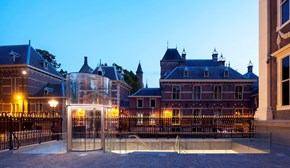Project language:
Mauritshuis
General

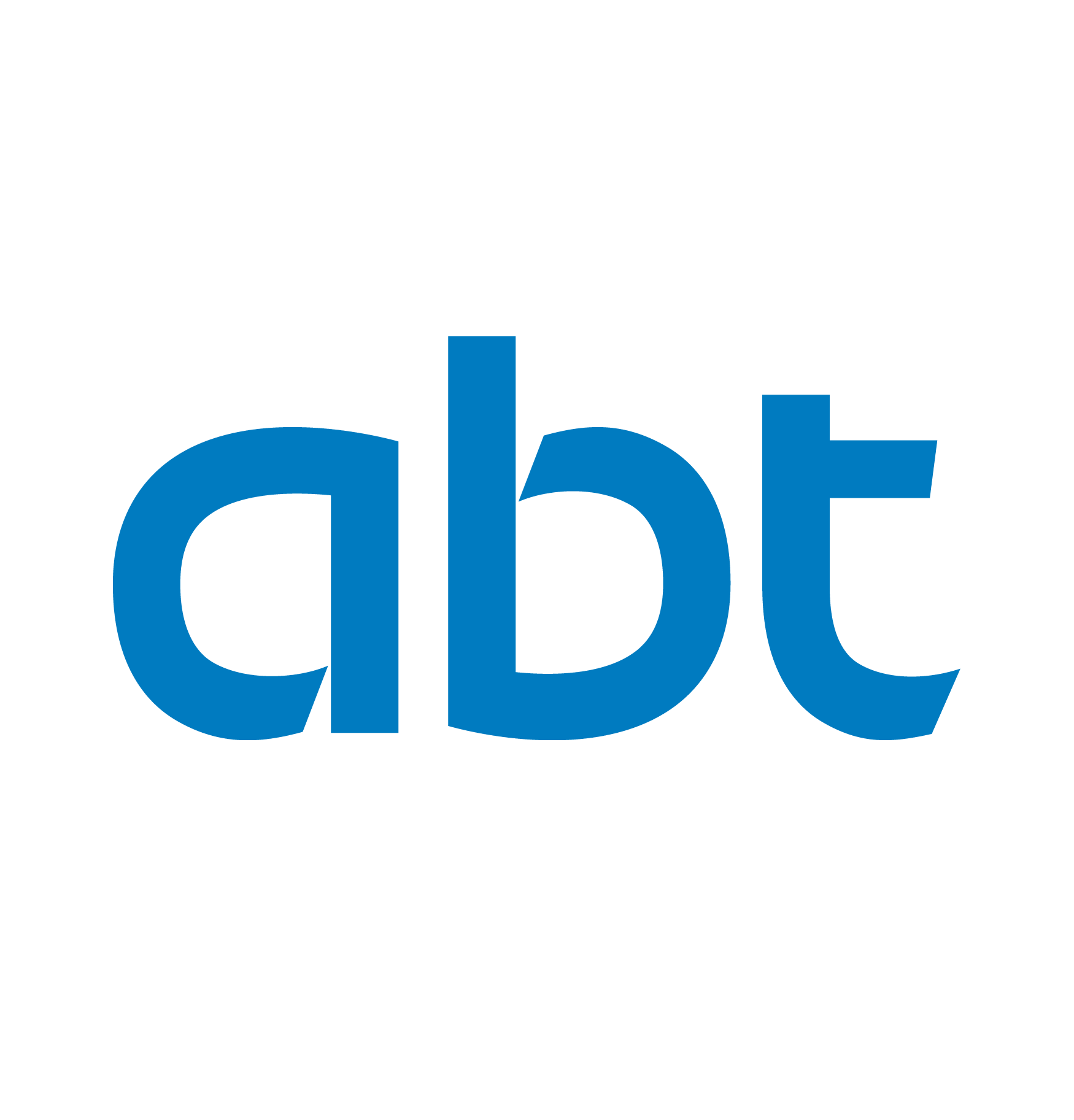
The Mauritshuis with paintings such as the Girl with the Pearl Earring by Johannes Vermeer and the Anatomical Lesson by Rembrandt is a key tourist attraction in The Hague. But in actual fact the Mauritshuis is nothing more than a large residence that was too small to be able to display its sizeable collection. Expanding the building had long been impossible. The museum is wedged between the Prime Minister’s office referred to as the Little Tower, the Hofvijver – a small pond – and the De Witte Literary Society. However, when a portion of the De Witte building became vacant, this proved to be a unique opportunity for the Mauritshuis. The question was how to connect the two buildings. They are separated from each other by the Korte Vijverberg street. Going underground proved to be the unavoidable as well as technically complicated solution.
The new entrance in the design produced by Hans van Heeswijk is formed by an underground plaza that has been constructed below the original forecourt. There was already an entrance built here at some time in the past, but because the large doors caused too many climate fluctuations in the museum, the entrance was moved to the side of the building. Since the renovation has been executed, visitors first go down to the underground entrance where the cloakroom, the museum shop and the washrooms are located, and can then continue on to the Mauritshuis or turn off towards Plein 26.
Building underground is always difficult, but in such a historically prominent environment it requires even greater precision. Any subsidence can cause cracking. The Mauritshuis and the De Witte Literary Society both already had a basement, but, of course, neither was adequate. To make it suitable, the basement of the Mauritshuis was completely emptied out. By removing the mass, the basement threatened to rise. This was prevented by installing anchor blocks prior to the demolition. CSM walls were used to construct the underground area below the street that connects the entrance plaza with the space below the Literary Society. A watertight underground wall was constructed this way without creating major vibrations. This process involves churning up the ground with a cutter after which it is mixed with cement. Steel profiles are then attached to the wall to absorb the bending forces.
The basement below Plein 26 was the most difficult. The existing basement was too low and furthermore its pile foundation was in the way. This is why jet grouts were used to create vertical piles with sufficient overlap to prevent leaks. This technique in fact provided the only possibility of creating a new underground space. It had to be possible for the machines to manoeuvre in the existing basement. It might have been possible to drive the sheet piles, however this would have caused too much vibration. Using hydraulic pressure to drive the steel piles was not possible given the low overhead space.
The glass lift takes the visitors from the forecourt to the subterranean foyer. Because of the monumental character of the Mauritshuis, the client had requested an ‘invisible’ lift. Hans van Heeswijk architecten designed the lift, but wondered whether this was feasible. ABT made a structural model to investigate this. The connections in the glass structure required special attention: these connections, which to a considerable extent determine the amount of distortion, had to be consist of soft materials because of their contact with the glass. By modelling the connections in a 3D model, ABT was able to conclude that a glass lift was, in fact, feasible.
Within the design team, ABT looked after the constructional and geotechnical design of the renovation and the newly built parts. The design, in all its aspects, took account of risk control and the prevention of damages. Only tried and tested, vibration-free, and low-noise techniques were used. During the execution, the effects on the buildings in the immediate vicinity were continuously monitored by using a monitoring system.
During the building phase, ABT was also deployed for its management and supervision. As a result, the knowledge of the design was directly applied to the supervision of its execution.
Project partners
Logo
Name
Team members
Company type
Expertise
ABT
Name
ABTwillem klaverveld, Diana de Krom
Team members
willem klaverveld, Diana de KromConsultants, Engineering
Company Type
Consultants, EngineeringStructural engineering
Engineering & Safety
Structural engineering
Author
Arup
Name
ArupTeam members
Engineering, Consultants, Designers, Research
Company Type
Engineering, Consultants, Designers, ResearchHvac
Other
HvacRelated projects
No results found
Company only pages are only available for project partners of a project. Since you are not listed as a project partner, you are not able to access this company only page.
Did your company worked on this project? Go to the Public page and list yourself as a project partner to access your company only page
Did your company worked on this project? Go to the Public page and list yourself as a project partner to access your company only page
Uploading a picture is currently only possible if you worked on this project and your company is listed in the team.
You're now following Mauritshuis. Click here to see everything you're following.
You stopped following Mauritshuis
Project added to your favorite projects. Click here to see your favorites.
Mauritshuis is removed from your Favorites
Which project partner should receive your project listing request?
Your request has been sent to the project owner. You'll receive an email when your request has been accepted.
Document generator
Thank you for using the document generator again! Click the button to start a free trial period of 5 documents.
Document generator
Your trial period has been expired. Please contact info@galleo.co.
Click the +Favorite button to add this project to your personal favorites

