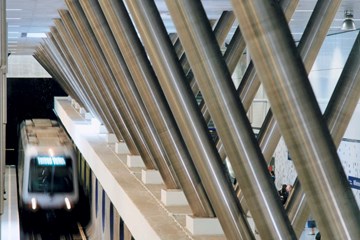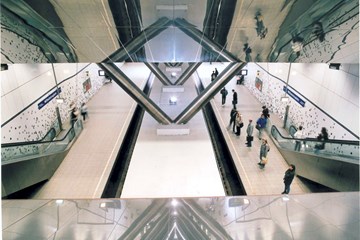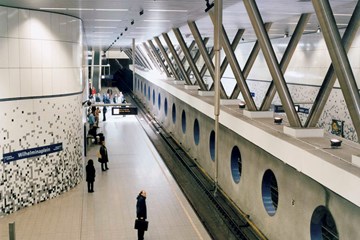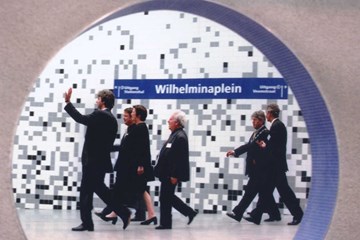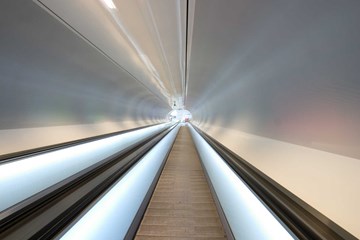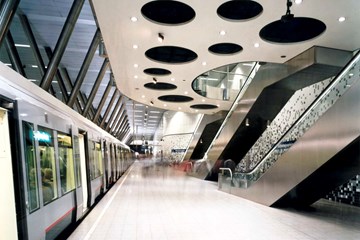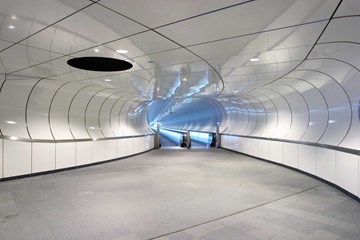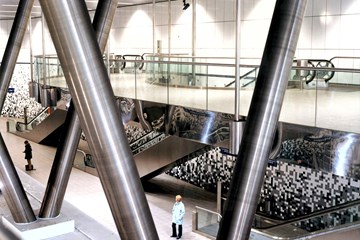Metrostation en voetgangerstunnel Wilhelminaplein, Rotterdam
In het begin van jaren negentig van de vorige eeuw vond de ontwikkeling plaats van wat in de Rotterdamse volksmond De Kop van Zuid heet. Onderdeel van dat plan was de monumentale Erasmusbrug. De Wilhelminapier, meteen aan de Zuidoever van de Maas, was het eerste gebied waar grote gebouwen verrezen. Zoals dat van de belastingdienst, het gerechtsgebouw, hoge kantoorgebouwen, het nieuwe Luxor theater, en het Nederlands Fotomuseum. De bestaande metrolijn had stations in de Leuvehaven aan de Noordoever en in de Rijnhaven op Zuid. Daartussen was een nieuw station nodig, om alle gebruikers en bezoekers met het openbaar vervoer van en naar dit nieuwe stedelijke gebied te brengen.
Architectenbureau ZJA tekende voor het ontwerp van het ondergrondse metrostation, als een van de eerste opdrachten die het destijds nieuwe bureau aannam. Station Wilhelminaplein stelde de architecten voor een enorm complexe ontwerp-puzzel. Omringd door de fundamenten van hoge gebouwen moest in extreem slappe grond aan de rivier-oever, het diepst gelegen metrostation van Nederland gebouwd worden (op 16 meter) en dat rondom een betonnen metrobuis waardoorheen ieder twee minuten gewoon een trein bleef rijden. Dat vereiste dat tijdens de bouw van het 135 meter lange station de tunnelbuis hooguit een millimeter mocht verschuiven.
Om te voorkomen dat het grondwater de tunnelbuis omhoog zou duwen als die bloot kwam te liggen bij de graafwerkzaamheden en de bouw van het station, werden er eerst aan weerszijden wanden geslagen en erbovenop een dak gelegd. Dat gewicht hield de tunnelbuis op zijn plek terwijl de perrons werden gestort en de V-vormige steunbalken aangebracht die alles verankerden. Toen pas werd de tunnelbuis opengebroken en ontstond de stationsruimte, zoals we die nu bezoeken. Dat dak moest zwaar zijn en sterk, wat het meteen mogelijk maakte om een grote overspanning te bereiken, wat resulteerde in een ruimtelijk station waar het zicht weinig gehinderd wordt door kolommen. En dit allemaal door een inventieve en onorthodoxe bouwmethode: alles vond plaats in omgekeerde volgorde. En juist dat maakte dat de technische obstakels werden overwonnen en een open en ruimtelijk ontwerp kon worden gerealiseerd.
De beleving van de ruimte
Wie zich in een mensenmassa onder de grond in een trein laat vervoeren, wil graag dat de zintuiglijke en lichamelijke beleving van het station zo prettig, veilig en comfortabel mogelijk is. Licht, overzicht, onmiddellijk begrip van de functionaliteit van de ruimte, een gevoel voor afstand en diepte en de voortdurende mogelijkheid van oogcontact met anderen zijn daar de belangrijkste elementen van. In het ontwerp van ZJA van Station Wilhelminaplein levert de grote diepte waarop het ligt geen onherbergzaam effect op. Het geeft juist de mogelijkheid van een monumentaal hoge entreehal. Door een opening in het dak en de volledig glazen entrees valt er veel daglicht binnen. De openingen in de wand tussen de sporen, de slanke steunbalken en de diffuse mix van kunst- en daglicht scheppen overzicht en oogcontact met het andere perron.
Dat het station zo dicht bij de rivier ligt, waar de trein van een maximale diepte naar de oppervlakte komt, heeft tot gevolg dat de perrons onder een schuine hoek liggen. Een lichte kanteling van het perron zorgt ervoor dat kinderwagens en rolstoelen niet uit zichzelf richting spoor kunnen bewegen. In het wit-zwart-grijze patroon van de tegelwanden wordt weergegeven hoe het perron helt, zodat de reiziger op een terloopse manier, door een soort van visuele achtergrond-muziek, op zijn gemak wordt gesteld bij die unieke eigenschap van dit metrostation.
Die terloopsheid is een kenmerkende ontwerp-keuze. De vloeiende vormen, de ronde uitsparingen met akoestisch materiaal, de licht weerspiegelende oppervlakken van de roltrappen en de indeling van de ruimte geven de ruimtelijke beleving de juiste karakteristieken mee, zonder de aandacht naar zichzelf te trekken. Het liefst blijven ze onopvallend of ogen ze puur functioneel. Een mooi voorbeeld daarvan is het licht verhogen van de intensiteit van de verlichting als de trein nadert, om de reizigers op een zachte manier alert te maken. Station Wilhelminaplein kan zo’n vijfentwintig jaar na oplevering nog altijd als een helder en hedendaags metrostation worden ervaren.
De voetgangerstunnel
Naast de uitgang op de binnenplaats tussen de torens op het Wilhelminaplein heeft het station een andere uitgang. Van het station naar de uitgang aan het begin van de pier voor het Luxor theater loopt een 140 meter lange voetgangerstunnel. Nu zijn tunnels vaak plekken waar mensen zich onprettig of onveilig kunnen voelen, maar het ontwerp van ZJA is een speelse en inventieve manier om dat te voorkomen en van de passage een aantrekkelijke en zelfs leuke ervaring te maken.
Met zijn gewelfde plafonds en de emaille geperforeerde panelen aan de wanden waan je je even op een futuristisch vliegveld, ook door de zogenaamde tapis roulants, die vaart geven aan de tocht door de tunnel. Achter de schermen zit geluidsabsorberend materiaal om galm te verminderen en in het passeren kun je achter de geperforeerde schermen misschien in stippen gemaakte afbeeldingen zien. Is het een kindergezicht? Een computer stuurt de gekleurde LEDlichten aan, die reageert op de voetgangersstroom. Alle apparatuur die nodig is, kon onzichtbaar weggewerkt worden zodat de voetgangers bewegen door een bijzondere maar overzichtelijke ruimte. Ook in dit onderdeel van het ontwerp is de methode te herkennen om op een slimme, ‘ambient’ manier de ruimte functioneel en aantrekkelijk te maken. Zonder een spektakel te worden wordt het wandelen door de tunnel een visueel prikkelende ruimtelijke ervaring.
Architect: ZJA
Opdrachtgever: RET Rotterdam
Metrostation Wilhelminaplein:
Jaar: 1997
Awards
Nominatie: Nationale Staalprijs 1998, A.M. Schreuderprijs 1999
Eervolle vermelding: Nationale Betonprijs 1997
Fotografie: Rob 't Hart
Voetgangerstunnel:
Jaar: 2005
Award
Winnaar: Nationale Staalprijs 2006, Job Dura Prijs Veilige Ruimte 2006, Nederlandse Designprijs 2005
Nominatie: Gebouw van het Jaar 2006, Nationale Staalprijs 2006
[English]
The “Kop van Zuid”
In the early nineties of the previous century the city of Rotterdam developed what is known by the locals as the “Kop van Zuid”. The monumental Erasmus Bridge was an eye-catching element of that plan. The Wilhelmina Quay, on the southern bank of the river Maas, was the first area where large buildings were erected. Like the office of the Tax Authorities, the Court, office towers, the new Luxor theatre and the Nederlands Fotomuseum. The existing subway line had stops at Leuvehaven on the north bank and Rijnhaven on the south bank. An extra station was required, to bring all users and visitors to this new urban hotspot by means of public transport.
The architectural studio ZJA provided the design of the new subway station, one of the first commissions for this brand new firm at that time. Building the subway station at Wilhelminaplein confronted the architects with a very complex design conundrum. Buried in the slushy soil, right next to the river, and surrounded by the huge foundations of the high rise, a subway station had to be built at 16 meters depth (a Dutch record), while during the building process the trains kept running every two minutes through a concrete tunnel at the centre. This meant that whatever happened the concrete tunnel tube was not allowed to move more than one millimetre.
In order to prevent the ground water from pushing the tunnel tube upwards during the excavations and the building of the station, walls were inserted into the soil on both sides, to support a heavy concrete roof. This weight kept the tunnel in its place during the construction of the platforms and the erection of the V-shaped support structure, used to anchor everything. When all that was done the walls of the tunnel were opened. That is how the hall of the station as we know it today came to be. The required weight of the roof and its enormous strength enabled the architects to design a hall with a wide span, creating an open space where few columns hinder the view. All this was made possible by an inventive and unorthodox method of construction: all the work was done in reverse order. This enabled the architects to master the technical obstacles and realize an open and spacious design.
Spatial experience
Whenever we let ourselves to be transported amongst a multitude of people in an underground train, we would like the physical and sensory experience of the stations to be as pleasant, safe and comfortable as possible. Light, overview, an immediate understanding of the functional lay out, a sense of distance and depth and the continuous possibility of eye contact with others are the main ingredients of that. The way Metro station Wilhelminaplein is designed by ZJA does not result in a feeling of entering a deep and sinister cave. The hall at the entrance is high and has a monumental effect. The opening in the centre of the roof and the transparent glass entrances allow daylight to stream in. Overview and eye contact are secured by the large openings in the wall between the platforms, the slender, reflecting columns and the diffuse mix of daylight and artificial light.
Being so close to the riverbank, where the train ascend from a maximum depth to the surface, the station inevitably has sloping platforms. A slight tilt in the design prevents baby strollers and wheelchairs to move towards the tracks on their own. To put the traveller at ease, the black-grey-white pixel pattern in the tiles on the walls signal this unique characteristic of the station in a casual, subliminal way, much like a visual form of ambient music.
This choice for casualness is a characteristic design feature. It can be found in other aspects as well, such as the flowing forms of the railing, the circular cut outs with acoustic material, the reflecting surfaces around the escalators and the general lay out of the space. They all install the right qualities without ever drawing attention to themselves. They remain inconspicuous and appear as purely functional. Another fine example of this way of thinking is that during the approach of a train the intensity of the lighting goes up slightly, to gently alert the travellers. Because of all this, Station Wilhelminaplein can still, twenty-five years after its opening, be experienced as a bright and contemporary subway station.
The pedestrian tunnel
Besides the exit of Station Wilhelminaplein leading to the courtyard in between the towers, there is a second one. One reaches this exit in front of the Luxor theatre by way of a 140 meters long pedestrian tunnel. Usually tunnels are spaces that make people feel uncomfortable or even unsafe, but this design by ZJA presents a playful and ingenious way to prevent this and turn the travel through it into an attractive and even fun experience.
For a moment the curved ceilings and perforated enamel panels on the walls give the sensation of walking around at a futuristic airport, especially with the moving sidewalks, that speed up the travel through the tunnel. Behind the panels, that also hide the acoustic padding, there are images made up of dot patterns. Can we make them out in passing? Was that a child’s face? A computer system adjusts the LED lighting to the stream of pedestrians. All necessary equipment and installations are out of sight, offering the pedestrians an unobstructed view of this special space. Here one can recognize the design style of using smart and ambient ways to make a space functional and attractive. Without turning into a spectacle, the movement through the tunnel becomes a visually stimulating experience.
Architect: ZJA
Client: RET Rotterdam
Metro station Wilhelminaplein:
Year: 1997
Awards
Nomination: Dutch Steel Award 1998, A.M. Schreuderprijs 1999
Honorable mention: Dutch Concrete Award 1997
Pedestrian tunnel
Year: 2005
Awards
Winnaar: Dutch Steel Award 2006, Job Dura Prijs Veilige Ruimte 2006, Dutch Design Award 2005
Nomination: Dutch Building of the Year 2006
Project partners
Related projects
No results found
Did your company worked on this project? Go to the Public page and list yourself as a project partner to access your company only page
Which project partner should receive your project listing request?
Document generator
Thank you for using the document generator again! Click the button to start a free trial period of 5 documents.
Document generator
Your trial period has been expired. Please contact info@galleo.co.
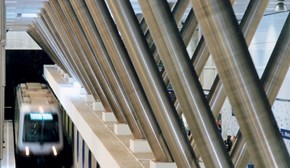
Metrostation en voetgangerstunnel Wilhelminaplein, Rotterdam
NL - Rotterdam
Click the +Favorite button to add this project to your personal favorites

