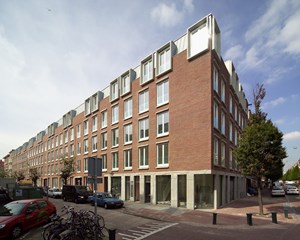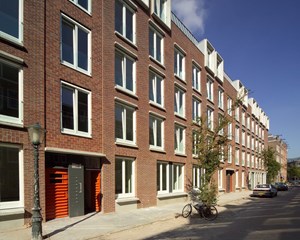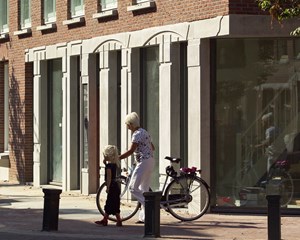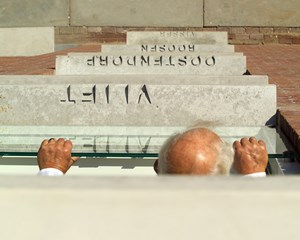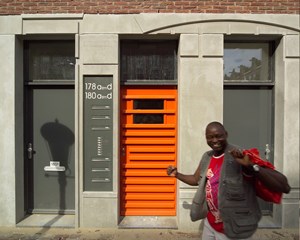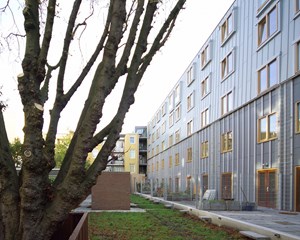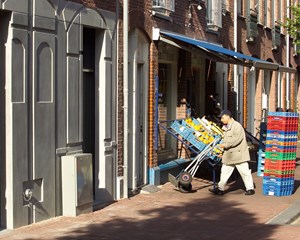Mokumer
De Mokumer is an urban renewal project in the 19th century Staatsliedenbuurt of Amsterdam. The building is anchored in the neighborhood on all scale levels, from urban planning to floor plan and detail.
The facade is in keeping with the 19th century facades in the neighbourhood, in an abstracted and contemporary way. Brick, concrete, steel and zinc are used in various ways. The window sills and the concrete piers on the corner were designed by designer Baukje Trenning. These give an appropriate traditional refinement to the facade.
The floor plans have a core with facilities. The walls around this core can be placed according to the wishes of the residents. With the help of a model, each resident was able to 'design' his own layout.
PARTNERS
Ymere, client
Baukje Trenning, artist
Strackee, engineer
Teerenstra Construction, contractor
Project partners
Related associations
Related projects
No results found
Did your company worked on this project? Go to the Public page and list yourself as a project partner to access your company only page
Which project partner should receive your project listing request?
Document generator
Thank you for using the document generator again! Click the button to start a free trial period of 5 documents.
Document generator
Your trial period has been expired. Please contact info@galleo.co.
Click the +Favorite button to add this project to your personal favorites

