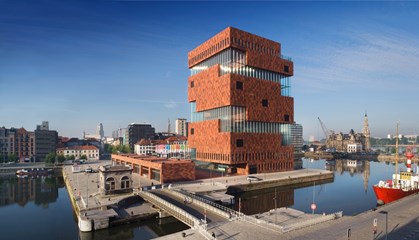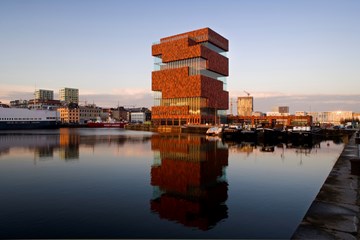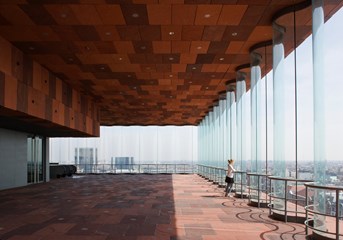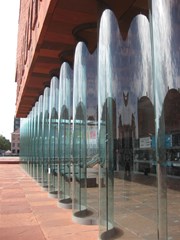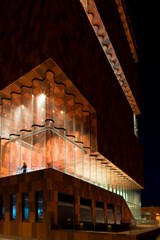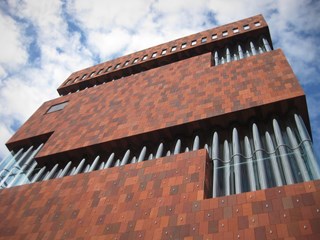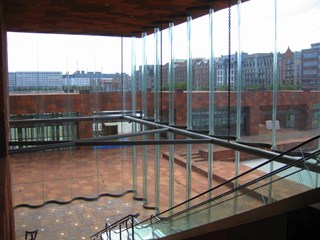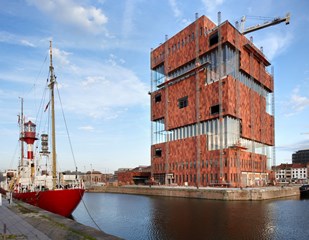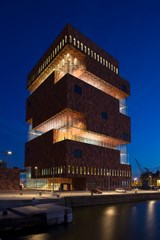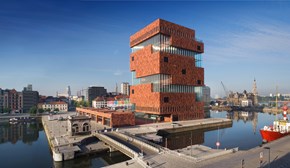Museum aan de Stroom (MAS)

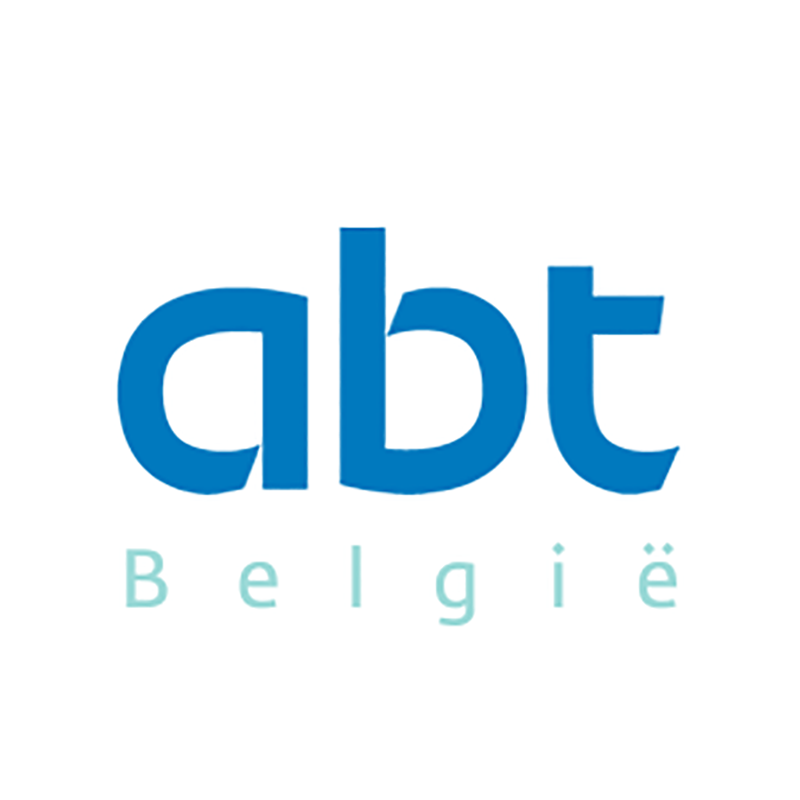
The unusual design by Neutelings Riedijk Architects consists of a stack of 10 concrete boxes each rotated a quarter turn relative to the others. The space outside the box functions as a public gallery which offers an unusual and ever-changing view of Antwerp and leads to a restaurant on the roof. The commission specified that columns or other structural elements must not obstruct the view or detract from the illusion of the floating boxes. The curved glass, provided by Sunglass Italy, was perfectly suited for this goal.
The unusual design by Neutelings Riedijk Architects consists of a stack of 10 concrete boxes each rotated a quarter turn relative to the others. The space outside the box functions as a public gallery which offers an unusual and ever-changing view of Antwerp and leads to a restaurant on the roof. The commission specified that columns or other structural elements must not obstruct the view or detract from the illusion of the floating boxes. The curved glass, provided by Sunglass Italy, was perfectly suited for this goal.
Project partners
Related projects
No results found
Did your company worked on this project? Go to the Public page and list yourself as a project partner to access your company only page
Which project partner should receive your project listing request?
Document generator
Thank you for using the document generator again! Click the button to start a free trial period of 5 documents.
Document generator
Your trial period has been expired. Please contact info@galleo.co.
Click the +Favorite button to add this project to your personal favorites

