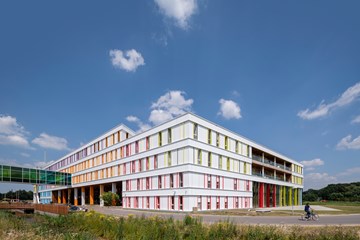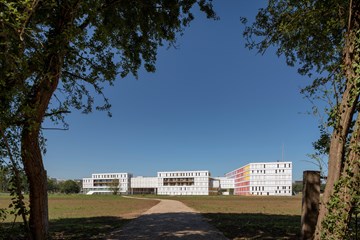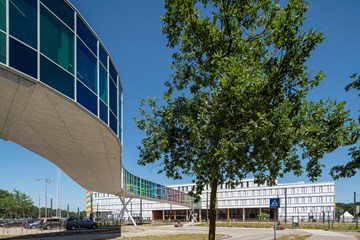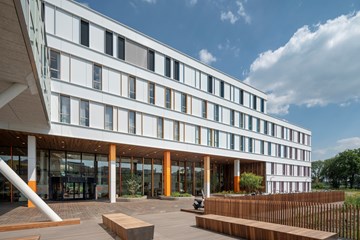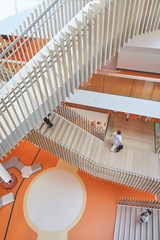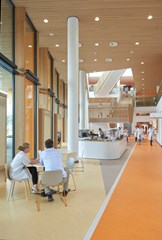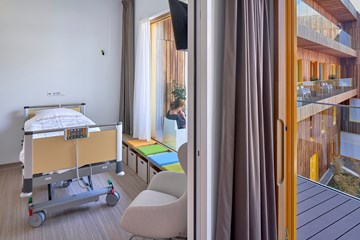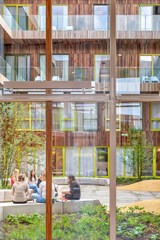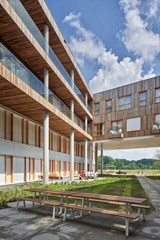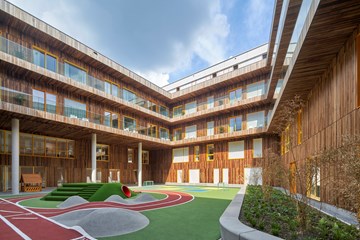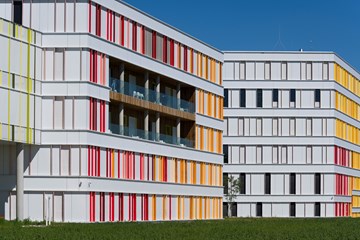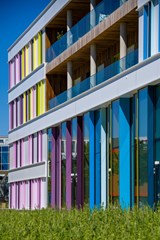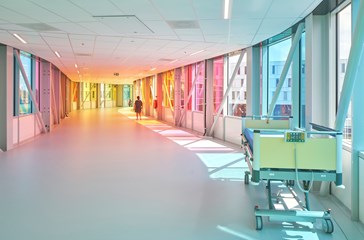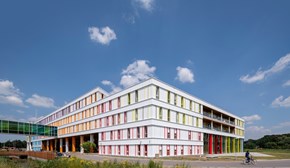Prinses Maxima Centrum
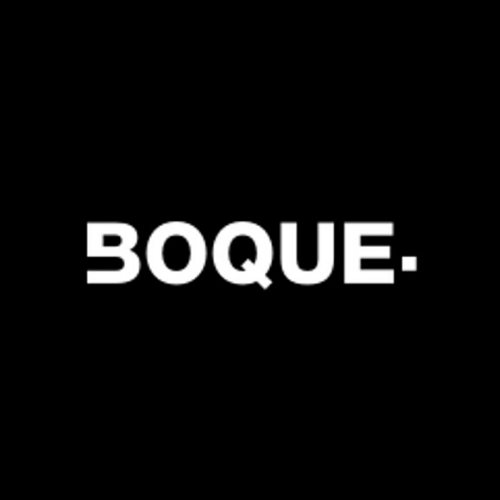
At the Princess Máxima Center for pediatric oncology, expertise in the field of care and research is collected at the highest level. The Princess Máxima Center is unique in its nature, and with an area of 45,000 m2, is the largest pediatric oncology center in Europe.
The Princess Máxima Center for Pediatric Oncology mission is to cure every child with cancer, and with an optimum quality of life. The architecture contributes to this and the interior and exterior are particularly unique. A natural transition has been created between the inside and outside, and between the child and research world. The main route through the building is a meeting place for children, parents, doctors, nurses and researchers.
HEALING ENVIRONMENT
Development-oriented care formed the basis for the design of the Princess Máxima Center. After all, the child's development continues also in the event of illness. A lot of attention is therefore paid to the child and the family. This resulted in a new concept for the center. The most visible example of this are the patient suites resembling those in luxurious private clinics. These suites consist of a room for the child with a room for the parents connected to it. In this way, family members can naturally stay with their child within a homely atmosphere. Depending on the needs of the parent and the child, the rooms can be connected or separated by a sliding door. A special feature is that each room has access to its own outdoor space and has its own bathroom.
Resources such as daylight, air, the view, the overview and the overall structure are elements that have received much attention to support the healing process. A comforting environment, which supports natural processes such as a day-night rhythm and the experience of the seasons and the weather, will contribute to the recovery and well-being of young patients. Furthermore, each age category has been given its own space designed to meet its specific needs, so that the social-emotional development of the children is optimally stimulated. LIAG has created spaces that make it possible, among other things, to cook and eat together as a family, to take lessons in the classroom or to play with grandma and grandpa.
The Princess Máxima Center is located next to the Wilhelmina Children's Hospital (WKZ) of the UMC. A colorful connecting bridge connects the Princess Máxima Center with the WKZ so that they can make optimal use of each other's facilities. LIAG has also made the design for this.
Furthermore, LIAG is involved in "participating = growing", an initiative of the TU Delft to design and research interactive products and environments that foster the development of children with cancer.
Nederlands
In het Prinses Máxima Centrum voor kinderoncologie wordt de expertise op het gebied van zorg en research op het allerhoogste niveau gebundeld. Het Prinses Máxima Centrum is uniek in zijn aard en met een oppervlakte van 45.000 m2 is het daarmee het grootste kinderoncologische centrum in Europa.
Het Prinses Máxima Centrum voor kinderoncologie wil ieder kind met kanker genezen, met optimale kwaliteit van leven. De architectuur ervan draagt hieraan bij; het interieur en het exterieur zijn zelfs uniek te noemen. Er is een natuurlijk verloop tussen binnen en buiten, en tussen kinder- en onderzoekswereld gecreëerd. De hoofdroute door het gebouw is een ontmoetingsplaats voor kinderen, ouders, artsen, verpleegkundigen en onderzoekers.
HEALING ENVIRONMENT
Ten grondslag aan het ontwerp van het Prinses Máxima Centrum lag ontwikkelingsgerichte zorg. De ontwikkeling van het kind gaat immers door, ook bij ziekte. Veel aandacht gaat daarom uit naar het kind en het gezin. Dit resulteerde in een nieuwe opzet van het centrum. Het meest zichtbare voorbeeld hiervan zijn de patiëntensuites die men van luxueuze privéklinieken kent: een kamer voor het kind met daaraan gekoppeld een kamer voor de ouders. Op deze manier kunnen familieleden op natuurlijke wijze in een huiselijke sfeer bij hun kind blijven. Afhankelijk van de behoefte van de ouder en het kind kunnen de kamers door een schuifdeur verbonden of gescheiden worden. Bijzonder is dat elke kamer toegang heeft tot een eigen buitenruimte en voorzien is van een eigen badkamer.
Middelen zoals daglicht, lucht, uit- en overzicht en de algehele structuur zijn elementen die veel aandacht hebben gekregen om het genezingsproces te ondersteunen. Ook een rustgevende omgeving, die natuurlijke processen, zoals dag-nacht ritme, beleving van de seizoenen en het weer ondersteunt, zal bijdragen aan het herstel en welbevinden van de jonge patiënten. Daarnaast heeft elke leeftijdscategorie een eigen ruimte gekregen ingericht naar hun behoefte waardoor de sociaal-emotionele ontwikkeling optimaal gestimuleerd wordt. Verder heeft LIAG ruimtes gecreëerd die het o.a. mogelijk maken als gezin samen te koken en eten, les in de klas te volgen of met oma en opa te spelen.
Het Prinses Máxima Centrum is gelegen naast het Wilhelmina Kinderziekenhuis (WKZ) van het UMC. Een kleurrijke verbindingsbrug verbindt het Prinses Máxima Centrum met het WKZ zodat ze optimaal van elkaars faciliteiten gebruik kunnen maken. LIAG heeft hiervoor ook het ontwerp gemaakt.
Landscape Architect: BplusB
Interior Design: MMEK
PMC Utrecht, collaboration with WVH Gevelprojecten and ALUCOBOND®
After 2-3 years of negotiation and convincing WVH to use ALUCOBOND®, Paul Wijtman and Jeroen van Haasteren, the owners of WVH, decided to work together with ALUCOBOND®. They already had several years of experience with other ACM’s and used mainly the much cheaper Alubond. With WVH we found a highly skilled and much appreciated partner to make the bigger, and as we like to call it the ‘champions league’ projects.
In December 2015 just before Christmas our contract and collaboration were settled with the verbal order of 3 projects, Princess Maxima Centrum Hospital Utrecht 20.000 m2, Frits Philips College 5000 m2 and their own office building with 2000 m2, all made in ALUCOBOND® PLUS. From that day on a large number of bigger and smaller projects have been ordered and made by WVH.
Princess Maxima Centrum Hospital with 20.000 m2 of ALUCOBOND® PLUS in White was the first of these projects which have been actually delivered and will be completed this year, 2017. It contains several mounting systems, glued, screwed and cassettes. WVH first made a mock-up of a facade part. This mock-up is part of the contract, so the architect and general contractor have to approve this mock-up, or they have the opportunity to make some changes. Once approved this was the basis for further development and engineering of the facade. In this way, discussions at the building site are minimized and help the parties involved to have the smoothest possible building process.
Between the horizontal elements the facade consists of flat panels glued to a T section. The horizontal elements are made of cassettes to get it in the form designed by the architect. The smaller ‘fins’ are made out of 27 different colors, which enable a wide variety of colors schemes.
The architect, LIAG from the Hague NL, had a special design approach for the building; if you look at the building in a straight angle, you will only see a white box. If you walk or drive alongside the white box, a colorful rainbow of colors appears, due to these multicolored fins. In my opinion this is a very nice and subtle way to give the children’s hospital a clean, fresh and young appearance, as the small ‘residents’ of this building.
Project partners
Related projects
No results found
Did your company worked on this project? Go to the Public page and list yourself as a project partner to access your company only page
Which project partner should receive your project listing request?
Document generator
Thank you for using the document generator again! Click the button to start a free trial period of 5 documents.
Document generator
Your trial period has been expired. Please contact info@galleo.co.
Click the +Favorite button to add this project to your personal favorites

