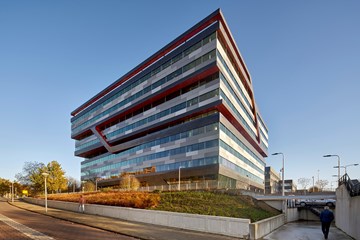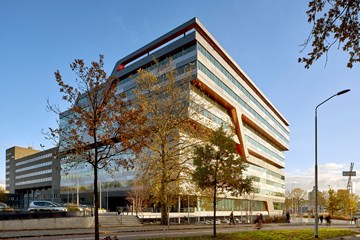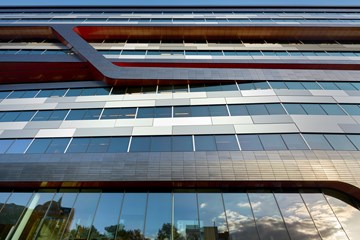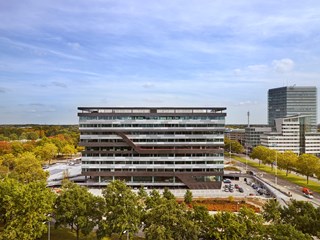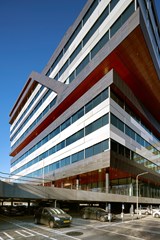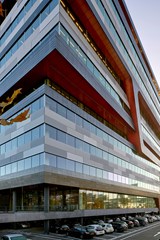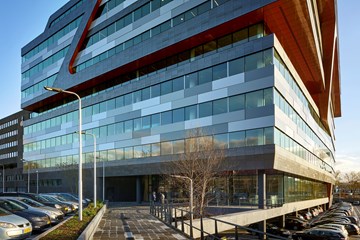Rabobank Fellenoord
The aim of the design for this sustainable new office building in Eindhoven is to create an optimal office environment that corresponds to the ideal working methods outlined in the 'Rabobank unplugged' principle and facilitates an environment in which both cooperation and concentration is made possible.
On the level of urban planning, the goal of the design is to optimise connections with the public domain by transforming the more internally oriented organisation that is commonly found in stand-alone buildings, to an open campus effect.
One of the key design challenges was to balance the massing of the building with the surrounding environment. In order to achieve this, the volume of the structure is divided into three horizontally shifted elements which are visually raised from the landscape. The shifts in these offset volumes are emphasised by ceramic bands that wrap around the building - the tops and undersides of which are clad in copper-coloured panels – and provide a horizontal articulation which visually reduces the overall mass of the building and brings it into proportion with its surroundings.
In addition, these shifted main volumes simultaneously reflect and express the model that was used for the internal organisation of the building and which was realised in close collaboration with Rabobank. Office floors are clustered in groups of three and alternated with special floors - classified as 'identity' floors according to the Rabobank ‘unplugged principle’. These special floors can be used for different functions, enabling extensive flexibility within the design. The whole building is in fact designed to facilitate the most flexible floor use possible. For this reason, the building is also technically divided into two separate buildings (from egress to technical equipment and air handling) so that it may also be owned by two separate parties in the future. In addition to this, the office floors can be subdivided in different ways (per floor horizontally, or per bundle of floors vertically). This can facilitate different working group arrangements, but also enable multi-tenant usage in the future with up to 4 different tenants per floor. The basic layout of the floor plans is based on a square frame with two main cores housing elevators. The atrium, which shifts diagonally within the three volumes, ensures optimal daylighting. Voids with connecting staircases create a sense of openness and transparency and facilitate communication between the different floors.
The upper floors of the buildings offer panoramic views across the city of Eindhoven, while on the ground floor a layered structure guides and links the different flows: cars, bicycles, pedestrians, employees and guests. An accessible deck above the lower parking layer guides towards the main entrance of the building.
In order to achieve a BREEAM Excellent certificate in the design phase, the building relies substantially on its base design concept. Designed as an atrium building, it achieves a very high efficiency (91.5%) to reduce the energy used in relation to its usable area. In addition to creating a place for all employees to meet, the atrium also provides a daylight filled work environment. It also serves as a thermal buffer for the building and reduces the exterior facade area while maintaining good views. This typology also allows for large office floors (of average 2800m2) that can be utilised flexibly and can be split into up to 4 users per floor. To reduce energy further, the envelope was designed with an open/closed ratio of ca. 50%. The electricity use has been further limited by utilising daylight control and presence detection for the office lighting, while excessive energy-use can be monitored through sub-metering of all main users. The project also serves as a first pilot for PowerWindows.
The building achieves a high level of comfort for its occupants. Climate ceilings provide high thermal comfort while the combination with an aquifer thermal energy storage system reduces the energy use for cooling in summer and heating in winter. The small control grid allows for a high controllability of the climate.
With the aforementioned features a healthy working environment is created. Next to the daylighting, social gathering possibilities, high comfort and individual control, high air quality is also reached, aided by a careful selection of materials to reduce VOC emissions. The healthy work environment is supplemented by encouraging employees to use the open internal connecting stairs between all floors that are visible from the working areas. To encourage employees to leave their car at home the building offers a large bicycle storage facility with additional facilities like showers and personal storage spaces and provides information screens to show departure times of the train station that is situated just across the street. To reduce its ecological impact, next to the planting of trees and green on the site, the building offers possibilities for the nesting of different types of birds and bats in selected places.
Project partners
Related projects
No results found
Did your company worked on this project? Go to the Public page and list yourself as a project partner to access your company only page
Which project partner should receive your project listing request?
Document generator
Thank you for using the document generator again! Click the button to start a free trial period of 5 documents.
Document generator
Your trial period has been expired. Please contact info@galleo.co.
Click the +Favorite button to add this project to your personal favorites

