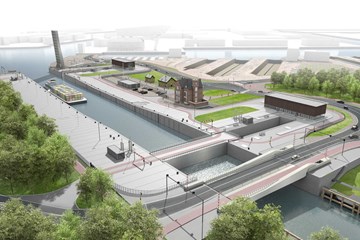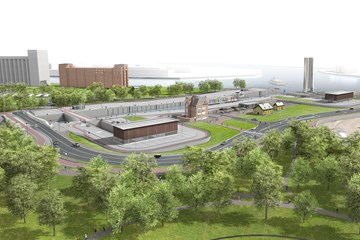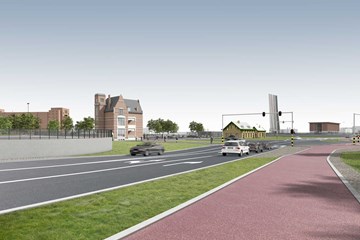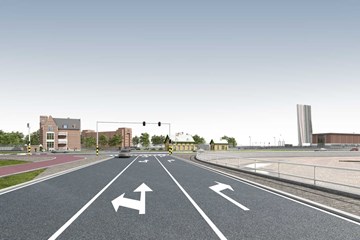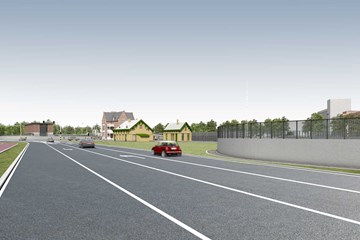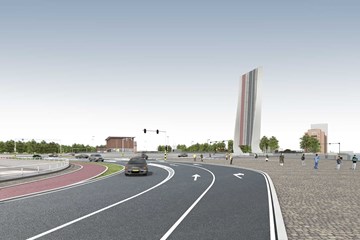Renovatie Royerssluis, Antwerpen
Een oude maar belangrijke sluis
Honderd en twaalf jaar geleden werd de Royerssluis in gebruik genomen en was meteen één van de drukste en belangrijkste sluizen in de Antwerpse haven. Sindsdien is de haven onstuimig gegroeid, de zeeschepen passen steeds moeilijker in deze sluis. Het Albertkanaal, waar de sluis toegang toe geeft, dient ingrijpend vernieuwd en aangepast te worden aan de grotere maten die de moderne binnenvaart voert. Dat betekent niet dat de Royerssluis overbodig is geworden. Integendeel, voor de binnenvaart is het een alsmaar belangrijker knooppunt en dat vereist een grotere en geheel nieuwe en ruim bemeten sluis. Ook vanwege de scherpe bocht die de Schelde hier maakt, zodat de vierbaks-duwvaart goed kan manoeuvreren.
Waar stad en haven elkaar treffen
Zoals in veel havensteden liggen de nieuwe zeehavens inmiddels ver buiten de stad en trekt de stad met zijn behoeften aan werk-, woon- en recreatie-ruimte het oude haven- en industriegebied binnen. Dat gebeurt ook in Antwerpen. Het gebied rond de Royerssluis is te zien als een scharnier tussen de oprukkende stad en de nieuwe haven.
De nieuwe sluis maakt deel uit van de economisch belangrijke binnenvaart-verbinding tussen Luik, Antwerpen en Parijs. En de lange stoeten vrachtwagens van en naar de zeehavens trekken nog altijd langs. Tegelijkertijd grenst de nieuwe sluis aan het Droogdokkenpark, een recreatieve omgeving met groen en historisch industrieel erfgoed. De Hogere Zeevaartsschool is er gevestigd en steeds meer oude industrie-complexen krijgen een kantoor of woonbestemming.
In het ontwerp dat architectenbureau ZJA maakte voor de nieuwe Royerssluis is daarom veel aandacht besteed aan het combineren van de historische onderdelen en de nieuw te bouwen elementen.
Nieuw en oud
De nieuwe onderdelen in het sluisgebied zijn de bredere wegen, twee extra grote basculebruggen voor auto- en fietsverkeer, natuurlijk de twee enorme sluisdeuren, waarover ook een wegdek ligt, en de benodigde machinegebouwen. Om de geschiedenis van de Royerssluis recht te doen wordt de markante sluismeesterwoning uit 1907 gerenoveerd en in gebruik genomen voor de bediening van de nieuwe sluis. In de veel bredere en ruimere kades die nodig zijn voor het veilig werken wordt een zone met de oude kade-elementen en kasseien verwerkt. Hieraan staan ook de sierlijke gebouwtjes van de sluiswachters en het Loodswezen uit 1910, opgetrokken uit gele bakstenen die herinneren aan het oude sluispark. Het is een omgeving die optimaal toegankelijk is voor fietsers.
In de vormgeving, materiaal en kleurkeuze is gekozen voor een harmonie tussen de harde kant (functioneel, industrieel) en een zachte kant (stadspark, historische gebouwen). Agaatgrijs, antraciet en roodbruin zijn de kleuraccenten in een verder zo helder mogelijke, geordende en en lichte omgeving. Openheid, overzicht en harmonie tussen oud en nieuw, dat moet de eerste indruk zijn als je de nieuwe Royerssluis nadert, waar het weg- en scheepvaart-verkeer makkelijker en sneller passeert en ruimte is voor fietsers en recreanten.
Architect: ZJA
Opdrachtgever: Agentschap Maritieme toegang Ministerie van Mobiliteit en Openbare Werken
Ingenieursbureau: SBE
Jaar: 2014 - heden
[English]
An old but important lock
Hundred and twelve years ago Royers Lock was put into use and right from the start proved to be one of the busiest and most important locks in the port of Antwerp. Since these days the port has seen a tempestuous growth, and seagoing ships have more and more trouble fitting into the lock. The Albert canal, onto which the lock gives access, is in need of thorough renovation to adapt to the ever-larger tonnage modern inland shipping uses. This does not mean Royers Lock has become obsolete. Quite the contrary, to inland shipping its importance as a junction is still growing and that requires a larger and completely new and generously sized lock. Another reason for this is the sharp bend in the river Schelde, with more room needed to enable the largest ships to maneuver well.
Where port and city meet
As is the case in many port cities the new harbors for seagoing vessels are located far outside the city while at the same time the city, with its demand for space to live, work and play, expands into the old harbor and industrial districts. This is happening in Antwerp as well. The area surrounding Royers Lock can be seen as a hinge between the expanding city and the new port.
The new lock is a link in the economically vital inland shipping connection between Liege, Antwerp and Paris. The long parades of lorries coming and going to the seaport continue to pass by. At the same time the new lock borders on the Dry Dock Park, a mix of recreational space and park and historical industrial heritage. The nautical college is located nearby and more and more old industrial buildings are in transition to become offices or residencies.
In the design the architectural office ZJA provided for the new Royers Lock extra attention is therefore paid to the combination of historical buildings and new to be built elements.
New and old
The new components of the lock area are wider roads, two bigger bascule bridges for cars and bicycles and of course the two enormous lock doors over which also a road runs, and the necessary machine buildings. To honor the history of Royers Lock the characteristic lock master’s residence dating from 1907 will be renovated and put into use again to house the controls for the new lock. Into the wider and more spacious quays that are necessary for safe operations, a zone of old structural elements and cobblestones is designed. Lining those are the elegant small buildings for the lock operators and the pilot services dating from 1910. These are built with yellow bricks, bringing back the looks of the old lock area. The whole area is built for optimal access for cyclists.
In design, material and color scheme, a choice has been made to create harmony between the hard side (functional, industrial) and the soft side (city park, historical buildings). Agate grey, anthracite and reddish brown are the dominant color accents in an area that will be clear, orderly and light in appearance. An open and clear view and harmony between old and new, that is the first impression that this design aims for when approaching Royers Lock, so that it is a place where land traffic and ships pass easier and quicker, leaving ample space for cyclists and tourists.
Architect: ZJA
Client: Agentschap Maritieme Toegang Ministerie van Mobiliteit en Openbare Werken
Engineer: SBE
Year: 2014 - present
Project partners
Related associations
Related projects
No results found
Did your company worked on this project? Go to the Public page and list yourself as a project partner to access your company only page
Which project partner should receive your project listing request?
Document generator
Thank you for using the document generator again! Click the button to start a free trial period of 5 documents.
Document generator
Your trial period has been expired. Please contact info@galleo.co.
Click the +Favorite button to add this project to your personal favorites

