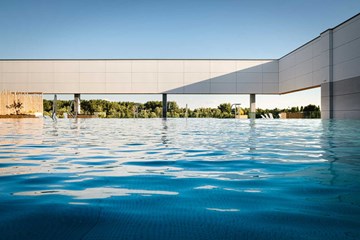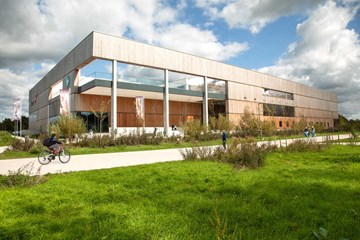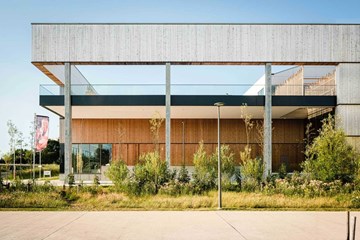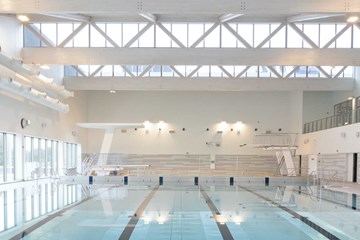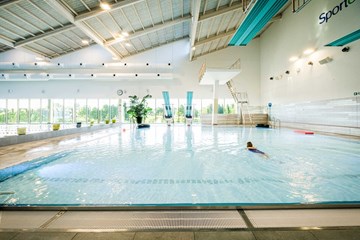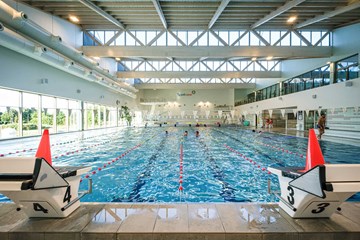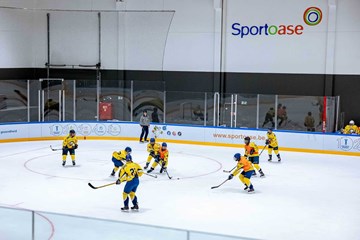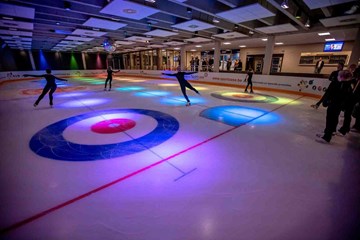Sportcomplex Sportoase Groot Schijn, Deurne
Sportgebouw in het groen
In Deurne, aan de oostelijke rand van de stad Antwerpen, maar midden in het groen van park Groot Schijn, ligt een bijzonder sportgebouw. Je kunt er zwemmen, schoonspringen en duiktraining doen, maar onder hetzelfde dak leren schaatsen en juichen bij de wedstrijd van de lokale ijshockeyclub of naar kunstrijden te kijken. Die combinatie is uniek en vereiste een bijzonder ontwerp van ZJA om in een gecombineerd sportgebouw op een slimme en compacte manier die heel verschillende functies te verweven.
De ingang van het sportcomplex is een open en uitnodigende ruimte, in feite een overkapte verblijfsruimte, die bestaat uit meerdere niveaus en trappen. Er zijn slanke kolommen en een glazen dak wat de levendige en open sfeer versterkt. De houten wandbekleding in horizontale banen rijmt op de groene omgeving en er zijn doorkijkjes naar de recreatiebaden, die zich deels buiten, op het balkon op de tweede verdieping bevinden.
Water en ijs
In de entreehal moet de keus gemaakt worden tussen vloeibaar en bevroren water. De ijsbaan is linksaf, het zwembad is rechtsaf. Het hele gebouw is bedacht rondom een kern waar in verdiepingen gestapeld de functies zitten die zwembad en ijsbaan delen. Dat zijn kleedkamers, fitnessruimtes en de kantine. Vanuit die kantine, die ook een buitenterras heeft, heeft men niet alleen zicht op de baden, maar ook op de ijsbaan. Via de kantine zijn ook de tribunes voor bij de ijshockey-wedstrijden te bereiken.
Het zwembad heeft een recreatiebad (met glijbanen), een sport- en wedstrijdbad met een aparte faciliteit voor schoonspringers en een relax-zone met sauna’s en stoombaden. Op de tweede verdieping is een buitenterras met twee buitenbaden, omgeven door een ligweide. Dit gebouw is bedacht als een omgeving waarin alle vormen van zwemmen en duiken, van sportief tot recreatief, van jong tot oud, van babyzwemmen tot revalidatie zo comfortabel mogelijk naast elkaar kunnen bestaan.
Naast de grote ijsbaan waar de ijshockeyclub en kunstschaatsers trainen en wedstrijden spelen, is er een kleinere ijsbaan, die voor schaatslessen en voor recreatie wordt gebruikt.
Compact en helder
Zowel in de entree, de verkeersruimtes, en met de kantine zijn de twee sportwerelden van ijs en water bewust in elkaars zicht en nabijheid gebracht. Er zijn meerdere baden en twee ijsbanen, en toch levert die combinatie in één groot, compact ontworpen gebouw geen complex en druk ogend geheel op. De verweving van functies is ontworpen vanuit de voordelen, de gedeelde behoeften en met een oog voor eenvoud en helderheid.
De indeling van het gebouw streeft naar overzicht en gebruiksgemak, wat behalve door de indeling bereikt wordt door het toelaten van daglicht, via het transparante dak en de glazen pui. Verder is er openheid en helderheid dankzij de doorkijkjes die de verschillende niveaus en functies verbinden. De hoge ruimtes en de kleuraccenten scheppen een vriendelijke en ontspannen sfeer.
Architect: ZJA in samenwerking met OM/AR
Opdrachtgever: Sportoase
Aannemer: Van Roey
[English]
A sports facility in a green zone
In Deurne, on the eastern rim of the city of Antwerp, right in the middle of Groot Schijn Park, lies a special sports building. One can swim, practice springboard diving and learn to use diving equipment, but also learn to skate, and cheer for the local ice hockey club or watch a game of figure skating, all under the same roof. This unique combination required a special ZJA design that integrates these different functions in a smart and compact building.
The hall of the sports centre is high and inviting, actually a kind of covered square, that has several levels and staircases. Slender columns and a glass roof enhance the lively and open atmosphere. There is a rhyme between the horizontal wooden panelling and the green outdoors. Openings give a view onto the pools, that are partly outside and partly on a balcony on the second floor.
Water and ice
Having entered the entrance hall a choice has to be made between liquid and frozen water. The ice rink is to the left, the swimming pool to the right. The entire building is conceived around a centre that stacks the floors with functions that are shared by swimming pool and ice rink. Those are: dressing rooms, fitness rooms and the cafeteria. From this cafeteria, that also has a terrace outside, one not only has a view of the pools, but also of the ice rink. The stands for the ice hockey games are accessed through the cafeteria.
The swimming pool has a recreational pool (including slides) and a pool for competitive swimmers featuring a separate springboard and diving tower. Furthermore a relax area with saunas and a steam bath. On the second floor a terrace can be found with two outside pools, surrounded by a lawn. The building is conceived to accommodate all forms of swimming and diving, recreational and competitive, for young and old, from swimming for babies to rehabilitation therapy and all as conveniently as possible.
The big ice rink is meant for ice hockey training, games and figure skating, but there is a smaller ice rink as well, meant for skating lessons and recreation.
Compact and clear
The two worlds of sports, on ice and in the water are intentionally positioned in each other’s proximity and view. Though there are multiple pools and two ice rinks in this building, the combination of all this in one large and compact design does not feel like a complex and hectic environment. The design follows the advantages of the meshing of functions and needs and aims for simplicity and clarity.
The lay out of the building is designed to give overview and provide convenient use. This is also achieved by allowing daylight in through a transparent roof and a glass facade. All different levels and functions are connected by openings and sight lines that enhance the experience of openness and clarity. The colourful accents and the high ceilings make for a friendly and relaxed atmosphere.
Architect: ZJA
Client: Sportoase
Contractor: Van Roey
In collaboration with: OM/AR
Project partners
Related associations
Related projects
No results found
Did your company worked on this project? Go to the Public page and list yourself as a project partner to access your company only page
Which project partner should receive your project listing request?
Document generator
Thank you for using the document generator again! Click the button to start a free trial period of 5 documents.
Document generator
Your trial period has been expired. Please contact info@galleo.co.
Click the +Favorite button to add this project to your personal favorites

