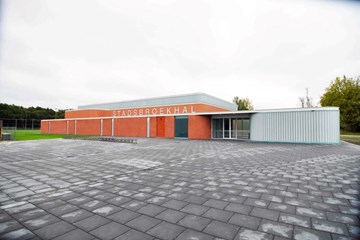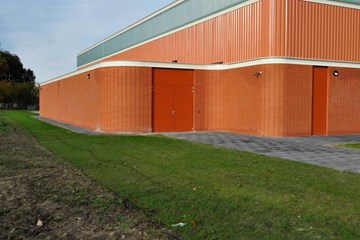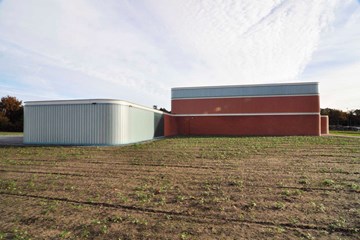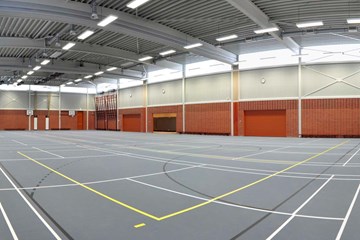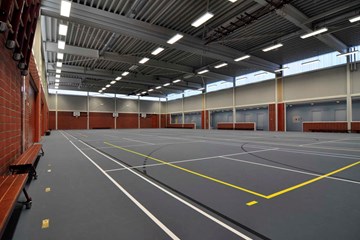Sporthal Stadsbroek, Assen
Sporthal in het groen
Even ten zuidwesten van het centrum van Assen ligt het Asserbos, en daaraan ligt Stadsbroek, het sport en recreatiegebied met een aantal van de belangrijkste sportfaciliteiten van de stad. Er zijn voetbalvelden, een zwembad, een wielerbaan, en ook een in 2012 opgeleverde sporthal, ontworpen door het architectenbureau ZJA.
Het moest een bescheiden sporthal worden, één grote zaal die overdag bestemd is voor de lessen lichamelijke opvoeding van scholieren. In de weekenden en de avonduren wordt de hal gebruikt door amateursporters. De aanvullende functies zijn sober, er zijn toiletten en kleedkamers, een entreehal en beheerders-ruimte, er zijn opslagruimtes voor de doelen, turnapparaten en matten, maar geen kantine, geen tribunes.
Alles pleitte ervoor om met het ontwerp ervoor te zorgen dat de sporthal een vriendelijke en warme uitstraling heeft en natuurlijk past in de groene omgeving. Om de indruk van een groot en monotoon volume te doorbreken is de sporthal in drie horizontale lagen opgebouwd. De onderste, die de kleedkamers en de entree huisvesten, is uitgevoerd in baksteen, wat een vertrouwde verwijzing is naar traditionele gebouwen in het buitengebied. Daarboven is een in kleur aangepaste laag met stalen golfplaat, terwijl het bovenste deel van de acht meter hoge hal is uitgevoerd in glazen U-profielen waartussen lichtdoorlatend isolatiemateriaal is aangebracht. Overdag komt er veel daglicht in de sportzaal, ‘s avonds straalt die bovenste laag zacht licht in de verder donkere omgeving, als een geruststellend baken. Alle hoeken van het gebouw, die van de sporthal en van de kleedkamers en opslagruimtes zijn afgerond. Zachte accenten zoals de smalle verticale lichtdoorlatende panelen in de wanden van de kleedkamers breken de grote oppervlakten van de gevel.
Eenvoud, maar met verborgen vernuft
Sporthallen vereisen oplossingen voor het beheersen van de akoestiek. Zowel het plafond als de middelste laag van de wanden zijn hier bedekt met zacht materiaal waarvoor geperforeerde stalen platen zijn aangebracht. Ook de bakstenen muren zijn op een subtiele manier functioneel in het verminderen van hinderlijk geluid. Het bovenste gedeelte van de muur bestaat uit opengewerkte bakstenen. Het onderste gedeelte is in een licht golvend zig-zag verband gemetseld, wat het weerkaatsende geluid verstrooit.
Visuele helderheid en rust is ook terug te vinden in de gekozen kleuren. Zoal het licht reflecterende gebroken wit dat er is boven de warme kleur van de bakstenen. De wanden van de kleedkamers hebben een met de blauwgrijze kleur van de vloer corresponderende kleur gekregen.
Om vanuit de zaal te kunnen horen en zien wat er in de gang voor de kleedkamers gebeurt is die open gelaten, afgescheiden met lage bakstenen muurtjes. De grote zaal kan, door vanuit het plafond neergelaten scheidingswanden, in drie kleinere zalen worden verdeeld.
Dit is een eenvoudige en sobere sporthal, die in zijn opbouw, met de uitnodigende glazen entree en rond de zaal voegende kleedkamers aanvoelt als een natuurlijk geheel. De afgeronde hoeken die overal te zien zijn zetten een toon van eenvoudige samenhang en bescheiden, menselijk maatvoering. De uitstraling is helder en modern, maar met verwijzingen naar vertrouwde gebouwen en daardoor vriendelijk, bijna knuffelbaar.
Architect: ZJA
Opdrachtgever: Rottinghuis
[English]
Sports facility in a green landscape
Just outside the centre of the city of Assen, to the southwest, one finds the Asser woods, and right next to it lies Stadsbroek, a recreational area with some of the main sports facilities of the city. Football pitches, a swimming pool, a velodrome and a sportsfacility, that opened in 2012 and was designed by the architectural studio ZJA.
The objective was rather modest, one big hall for the students of nearby schools to accommodate their lessons in physical education. During the weekends and evenings amateur indoor sports clubs would use it. The additional functions are minimal: toilets, dressing rooms, an entrance lobby and a janitor’s space, and storage for the goalposts, gymnastic equipment and mats. But no cafeteria, no stands for spectators.
It seemed obvious that the main objective was to attribute the facility with a friendly and inviting look and make sure that it blended into the green surroundings. To break up the large and monotonous volume the building is designed in three horizontal layers. The bottom one houses the dressing rooms and the entrance hall and is built in red bricks, in a familiar reference to the traditional buildings in the surrounding countryside. The second layer is a facade of corrugated steel in a coordinated colour while the top layer of the eight meter high building is constructed out of glass U profiles filled with translucent insulation material. This brings a lot of light into the hall during the day, while at night this top layer radiates a soft light in the area around the building, offering a reassuring beacon. All the corners of this building, the hall itself and those of the dressing rooms and the storage spaces are rounded off. Friendly details such as the slight vertical translucent panels in the walls of the dressing rooms break up the large surfaces.
Simplicity, but with hidden ingenuity
Sports facilities require solutions to manage the acoustics. In this case the ceiling as well as the middle layer of the walls are covered with a soft material behind perforated sheets. The brick walls too have a subtle way to contribute to dampening the noise. The top part of the wall is laid in perforated bricks. In the lower part the bricks are placed in a slightly undulating zig zag pattern, breaking up the reflected sound.
Visual clarity and coherence are obtained by the choice of colours. Above the warm colour of the brick wall is a broken white that reflects the light falling in. The outside walls of the dressing room are painted in a blue grey corresponding to the floor of the hall.
In order to see and hear what is going on in the corridor in front of the dressing rooms, there is separation from the hall only by means of low brick ridges. By lowering operating walls from the ceiling, the big hall can be subdivided into three separate spaces.
This is a modest sports facility with a simple lay out, that feels like a natural unity, due to the inviting glass entrance hall and the dressing rooms centred around the hall itself. The soft curves that spring into view everywhere achieve a simple coherence and underline the modest, human scale. The look is clear and modern, while referring to familiar and traditional buildings, a combination that gives it a friendly almost cuddly feel.
Architect: ZJA
Client: Rottinghuis
Project partners
Related associations
Related projects
No results found
Did your company worked on this project? Go to the Public page and list yourself as a project partner to access your company only page
Which project partner should receive your project listing request?
Document generator
Thank you for using the document generator again! Click the button to start a free trial period of 5 documents.
Document generator
Your trial period has been expired. Please contact info@galleo.co.
Click the +Favorite button to add this project to your personal favorites

