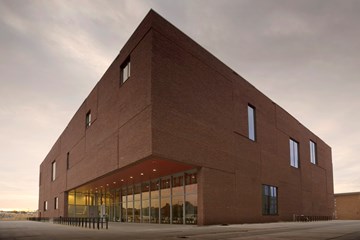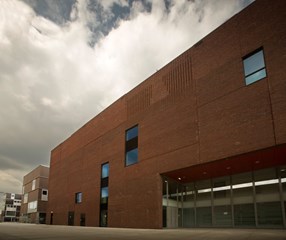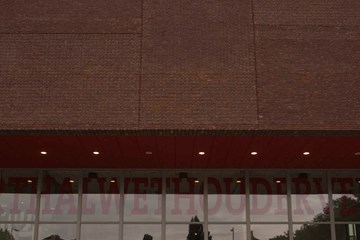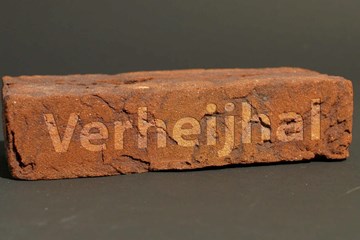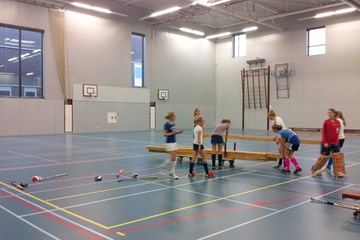Sporthal Wethouder Verheij, Amsterdam
Een compacte sporthal
Toen langs het spoor in Amsterdam Oost het Oostergasfabriek-terrein een nieuwe bestemming kreeg, kwam er ruimte voor woningen, winkels, een muziekcentrum en een sporthal. Dat moest wel een compacte sporthal zijn en het budget was niet erg groot. In samenwerking met BAM Utiliteitsbouw ontwikkelde architectenbureau ZJA een ontwerp voor een op die locatie optimale sporthal. Dat werd bereikt door de verschillende functies op een slimme manier te stapelen en in elkaar te vouwen. Het grote voordeel is dat de in beslag genomen grond heel beperkt is. Daardoor is er ruimte rond het sportgebouw, wat resulteert in een voorplein en voldoende afstand tot de woonhuizen. Het gebouw is 18 meter hoog, en opgezet rondom een centrale hal. Op de begane grond zijn een kantine, kantoren, een multifunctionele ruimte en een gymzaal te vinden. Een brede trap leidt naar een grote sportzaal, met bijbehorende opslag- en kleedruimtes. Overdag is de sporthal vooral in gebruik voor de scholieren uit de buurt en daarom is de grote sporthal met schuifbare wanden in drie kleinere gymzalen op te delen.
‘s Avonds en in de weekenden wordt het sportcentrum intensief gebruikt door amateursporters. Er vinden trainingen en wedstrijden plaats, denk aan zaalvoetbal, volleybal en basketbal, korfbal, turnen, badminton en zaalhockey. Op de hoogste verdieping is een tribune, die voor supporters bij de wedstrijden ideaal zicht biedt op de wedstrijd in de grote hal.
De gevel en de vormgeving
De sporthal staat in het verlengde van een straat met woonhuizen en om het volume en de hoogte van het gebouw een vriendelijker en opener karakter te geven zijn een aantal ontwerp-beslissingen genomen. Om te beginnen is aan weerszijden van het gebouw, bij de entrees, een ruime uitsnede uit de gevel gemaakt en een glazen façade aangebracht. Het schept een luifel, maar onderbreekt ook het massieve volume. Omdat de kantine meteen achter de glazen gevel is geplaatst, sluiten het voorplein en het meest levendige deel van het interieur visueel op elkaar aan. Tegenover de entree is een buitenruimte met groenvoorziening aangebracht die een zachtere overgang tussen gebouw en straatbeeld tot stand brengt.
De gebouwen van de Oostergasfabriek waren negentiende eeuws en opgetrokken uit baksteen. Als verwijzing daarnaar is ook de gevel van de Sporthal Wethouder Verheij helemaal van traditionele baksteen. Dat gebruik van baksteen doet meer dan alleen een herinnering oproepen aan die oude gebouwen. Net als bij de Oostergasfabriek zijn de bakstenen in verschillende patronen gemetseld. Die verspringende patronen onderbreken de grote oppervlakken in de gevel en geven levendigheid en een subtiel ornament aan deze verder zo functionele en sobere sporthal.
Opdrachtgever: Bam Utiliteitsbouw
[English]
A compact sports hall
When the grounds of the former Eastern Gas Works along the railroad tracks in the eastern part of Amsterdam were redeveloped, space was created for residencies, shops, a music centre and a sports hall. This had to be a compact sports hall and the budget for it was not very high. In collaboration with BAM Utiliteitsbouw the architectural studio ZJA developed a design for the best possible sports hall given the location. This was achieved by stacking the different functions in a smart way and folding them around each other. The biggest advantage being the limited need for land. This left ample space around the sports hall, resulting in a square in front of the building and a generous distance to the residencies nearby.
The building is 18 meters tall and is conceived around a central hall. On the ground floor there are offices, a multifunctional space, a cafeteria and a gymnasium. A wide staircase leads to the large sports hall, with accompanying storage - and dressing rooms. During the daytime the building is mostly used by students from schools nearby. For that purpose, the large hall can be divided with movable walls to create three smaller gyms.
In the evenings and the weekends, the sports hall is used intensively for amateur sports. It accommodates training sessions and matches for indoor football, volleyball and basketball, korfball, badminton and indoor hockey. On the top floor spectators can follow the matches from the stands, that give an ideal view on the court.
The facade and the look
The sports hall is located at the end of a street of houses and in order to reduce the impact of the height and the volume of the building the design was adapted to give it an open and friendly character. First, the entrances on both sides of the building were realized with a cut out in the glass facade, thereby creating an awning and an interruption in the massive volume. By placing the cafeteria at street level behind the glass facade a visual connection is established between the square in front of the sports hall and the liveliest part of the interior. In front of the entrance a green space provides a softer transition between sports hall and street scene.
The buildings of the Eastern Gas Works were built in the nineteenth century and constructed in brick work. The facade of the Sports Hall Wethouder Verheij is outfitted in traditional brick patterns as a local historical reference. The use of brick serves more purpose than just creating a reminder of those old buildings. Just as is the case in the Eastern Gas Works buildings the bricks are laid in a variety of patterns. This visual dynamic breaks up the expansive surfaces in the facade and adds a lively and subtle ornament to this functional and basic sports hall.
Client: Bam Utiliteitsbouw
Project partners
Related associations
Related projects
No results found
Did your company worked on this project? Go to the Public page and list yourself as a project partner to access your company only page
Which project partner should receive your project listing request?
Document generator
Thank you for using the document generator again! Click the button to start a free trial period of 5 documents.
Document generator
Your trial period has been expired. Please contact info@galleo.co.
Click the +Favorite button to add this project to your personal favorites

