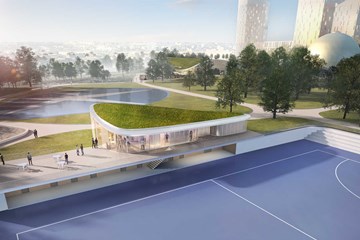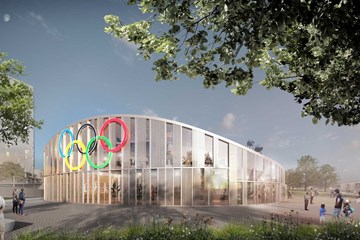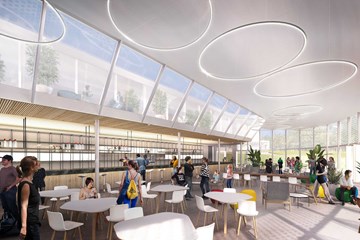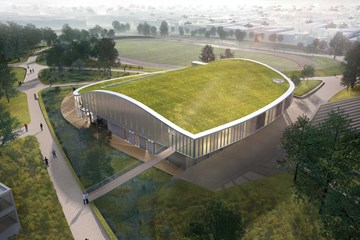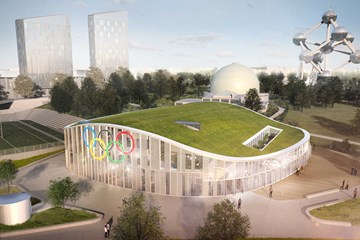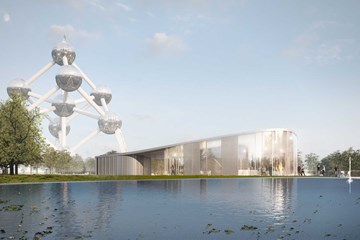Sports park Heizelplateau, Brussels
Een groen sportpark in een nieuw stadsgedeelte
In het noorden van de Belgische hoofdstad Brussel, tussen het beroemde Atomium aan het Ossegempark en het Koning Boudewijnstadion ligt een bonte verzameling van attracties, sportvelden en gebouwen die zal worden omgevormd tot het Sportpark Heizelplateau. Het terrein ligt tussen verkeersaders in een glooiend stadslandschap.
De spil in het ontwerp van architectenbureau ZJA in samenwerking met Omgeving landschapsarchitecten is een nieuw gebouw, met organische afgeronde vormen en een zich krommend groen dak. De ruimte eromheen toont in zijn inrichting waar het ontwerp voor het Sportpark Heizelplateau om draait: de aantrekkelijke en harmonieuze vervlechting van sportfaciliteiten en een openbaar park waar stadsbewoners en bezoekers verkoeling, rust en ruimte zoeken tussen groen, water en sporters. De gebouwen zijn licht gebouwd van staal, glas en groen en voegen zich in hun vormen naar het glooiende, groene landschap.
Het grote multifunctionele gebouw huisvest niet alleen de kantoren van het Belgisch Olympisch Comité, maar ook de zalen van de Koninklijke handboogschutters, de kleedkamers voor de spelers van het aanpalende nieuwe stadion, een grote sportzaal op de verdieping en een grand café met buitenterras op het zuiden. Het gebouw ligt aan een plein waar de uitgang van de ondergrondse parkeergarage in het groen ligt, en heeft functies en zicht in alle windrichtingen. De belangrijkste voor het openbare gebruik is die van het terras van het grand café, dat uitkijkt op de ruime speelweide en een ondiepe waterspiegel in het hart van het sportpark.
Aan de oostkant, die zicht geeft op de groen-koperen koepel van het Planetarium, is de eigen ingang voor de boogschutters, de noordzijde huisvest de kleedkamers, verder zijn er de kaartverkoop, fanshop en de met de Olympische ringen op de gevel herkenbare burelen en ontvangstruimte van het Belgisch Olympisch Comité.
Waterberging in het stadslandschap
Net als alle steden kampt Brussel met een waterbergingsprobleem en het nieuwe sportpark levert een bijdrage aan de oplossing daarvan. Door het centrum, van noord naar zuid, is een cascade voorzien, die hemelwater dankzij het verval van zo’n twintig meter naar een onderaards stormbekken leidt waar het geborgen kan worden. De cascade is in feite een getrapte groene wadi met natuursteen en zachte oevers die ook aan de natuurkwaliteit van het park een bijdrage levert.
De sportfaciliteiten
Ten zuiden en oosten van het centrale gebouw is de ruime openbare zone van het park met speelweide, planetarium en waterspiegel. Ten noordwesten ligt het rugbyveld waar 5000 toeschouwers de wedstrijden kunnen volgen, deels onder een overkapping, deels op de betonnen terrassen. Ten zuidoosten ligt het atletiek-complex met faciliteiten aan en om een vierhonderd-meterbaan. Er is plaats voor 500 toeschouwers. Aan de zuidpunt is een openbaar toegankelijk nieuw aangelegd skate-park ontworpen. Ten oosten van de waterspiegel ligt het clubhuis van de hockeyclub, dat in vormgeving het grote centrale gebouw volgt en spelers en toeschouwers bedient aan een speelveld en een kleiner trainingsveld. Hier is plaats voor 1000 mensen.
Het ontwerp is erop gebaseerd de sportclusters compact te houden en het openbare park zo groot mogelijk. Waarbij de zicht- en looplijnen van het openbare parkgedeelte op een heldere en directe manier toegang tot de sportvelden geven en voor de bezoekers die langs de gebogen lijnen van de paden wandelen, altijd zicht op beide zones hebben, een visuele verbinding tussen openbare ruimte en clubterreinen.
Wie de wereld van betonnen hoogbouw en het drukke stadsverkeer achter zich heeft gelaten en uit het speelse, ei-vormige uitgangsgebouw van de ondergrondse parkeergarage stapt, staat in een ruim en uiterst veelzijdig stedelijk sportpark, vlak bij het grote Koning Boudewijn stadion. Je kunt gaan vliegeren, voetballen, relaxen en spelen op de grote weide, met je kinderen in de waterspiegel spelen, maar ook kaartjes kopen voor een hockey-, rugby- of atletiekwedstrijd. Met boogschutters een pint drinken op het grote buitenterras met zicht op de zilveren bollen van het Atomium die zich boven de stad verheffen. Het Heizelplateau is een elegante stadstuin, voor zich ontspannende en actieve stedelingen, een metropool als Brussel waardig.
Opdrachtgever: NEO cvba Brussel
Team: ZJA (architect), Omgeving (landschapsarchitect), Atelier Ruimtelijk Advies (opmaak technisch dossier) en Witteveen+Bos (stabiliteit en techniek)
In samenwerking met: OSK-AR architecten
Jaar: 2016 - heden
[English]
A green sports park in a new city district
In the north of the Belgian capital Brussels, in between the famous Atomium in the Ossegempark and the Koning Boudewijn Stadium one finds a diverse array of attractions, sports fields and other public buildings that are to be transformed into the SportPark Heizelplateau. The area is located among busy highways in a sloping city landscape.
The key figure in the design by the architectural studio ZJA in collaboration with Omgeving Landschapsarchitecten is a new building with organically curved features and a sloping green roof. The lay out of the area surrounding the building is a clear indicator of the idea behind SportPark Heizelplateau: its objective is to integrate the sporting facilities in an attractive and harmonious way into a public park where residents and visitors come to find coolness, relaxation and space among the trees, by the water and along the sporting fields. The buildings are built from steel, glass and green surfaces, they look light and their shapes echo the sloping green landscape of the park.
The big multifunctional building houses not only the offices of the Belgian Olympic Committee but is also the home to the Royal Archers and the dressing rooms for players in the new stadium next door. There is also a large indoor sports court on the first floor and a Grand Café with outside terrace facing south. The building is located at a square where the undergound parking garage exits in a green zone, and has a panoramic view in all directions. The main public function is obviously the terrace of the Grand Café, looking out onto a wide lawn for resting and playing and a shallow pond, right in the centre of the park.
On the east side, facing the green copper dome of the Planetarium, a separate entrance for the archers is located. The north side houses the dressing rooms, a ticket and fan shop and the offices and hospitality hall of the Belgian Olympic Committee, easily recognizable by the Olympic rings on the facade.
Water storage in the city landscape
Like all cities Brussels faces a problem with its water storage and the new sports park provides part of a solution. Through the centre, in a north-south axis, a waterfall is designed which thanks to a twenty meter drop guides rainwater to an underground basin where it can be stored. The cascade is actually a scaled green wadi built in stone and with soft banks adding natural quality to the park.
The sporting facilities
To the south and east of the central building one finds a wide public zone in the park with a playing field, the planetarium and the pond. To the northwest the rugby pitch is located, with partly covered concrete stands to house 5.000 spectators. The athletics complex is found to the south east, comprising a 400 meter track. There is room for 500 spectators. At the most southern tip of the park a new public skate ramp has been designed. East of the pond we find the clubhouse of the field hockey club, built in a design that follows that of the large central building. It caters for players and spectators at a full-size field and a smaller trainings pitch. It can house 1.000 people.
This design has a main objective to keep the clustering of the sporting facilities as compact as possible and leave the public park as large as possible. The idea is to optimize a sense of clarity and direct access to the sports facilities by the placement of the paths and the layout of lines of sight. Visitors walking along the curved paths always have a view of both zones and experience a visual link between public space and the club grounds.
Leaving behind the world of concrete high-rises and bustling city traffic, as one steps out of the playful and egg-shaped parking garage exit building, one finds oneself in spacious and all-round urban sports park, close to the large Koning Boudewijn Stadium. You can go there to fly a kite, play some football, relax and play on the big lawn, or potter around the pond with the kids. But there are also tickets for sale for field hockey, rugby matches and athletic meets. Or you grab a beer with the archers on the big terrace looking out onto the silver spheres of the Atomium that hover over the city. The Heizelplateau is an elegant city garden, for active and relaxing urbanites, worthy of the metropole that Brussels is.
Principal: NEO cvba Brussel
Team: ZJA (architect), Omgeving (landscape architect), Atelier Ruimtelijk Advies (preparation of technical file) en Witteveen+Bos (stability and engineering)
In collaboration with: OSK-AR architecten
Year: 2016 - present
Project partners
Related associations
Related projects
No results found
Did your company worked on this project? Go to the Public page and list yourself as a project partner to access your company only page
Which project partner should receive your project listing request?
Document generator
Thank you for using the document generator again! Click the button to start a free trial period of 5 documents.
Document generator
Your trial period has been expired. Please contact info@galleo.co.
Click the +Favorite button to add this project to your personal favorites

