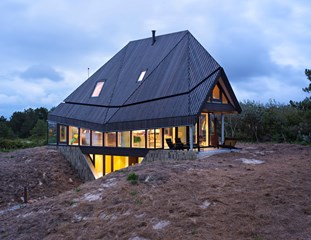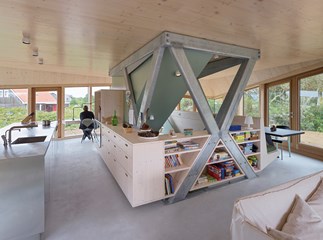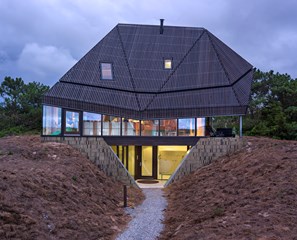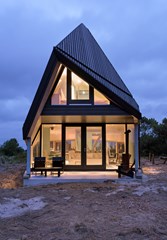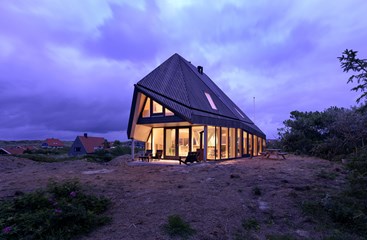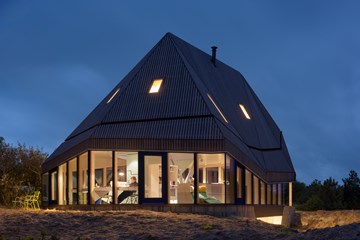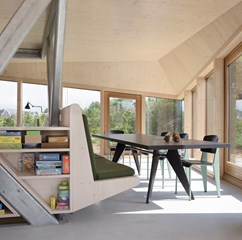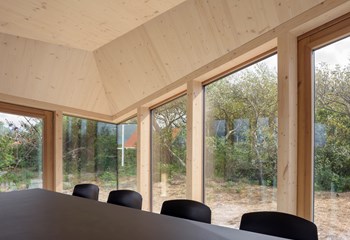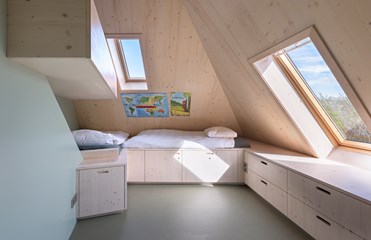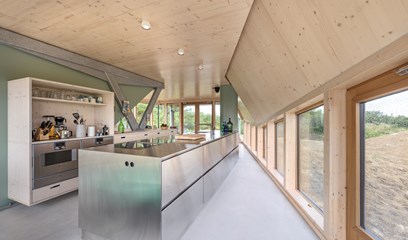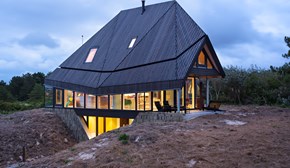't Kulkje
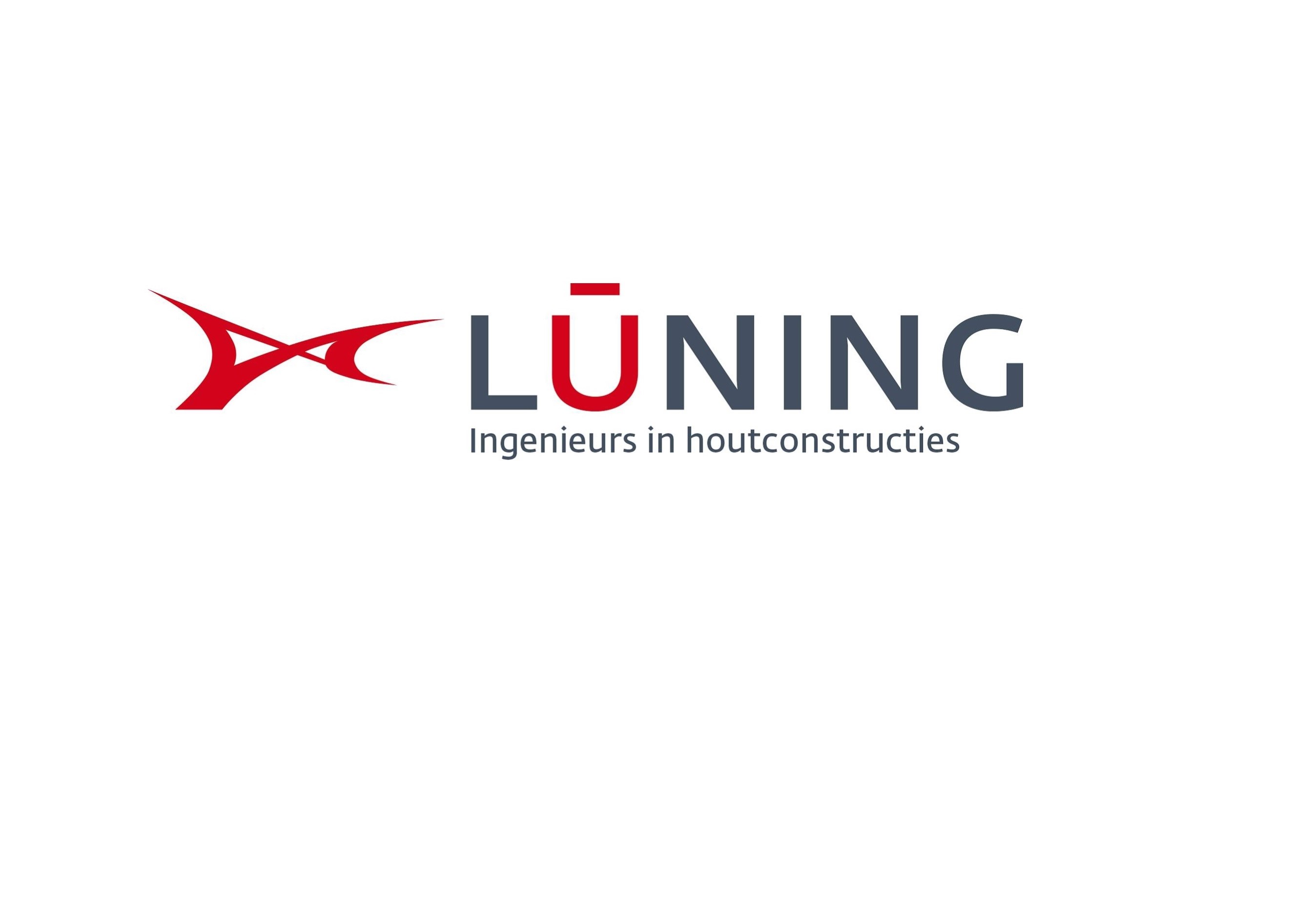
A contemporary holiday home in the dune landscape of Vlieland, one of the Wadden islands in the North of The Netherlands.
The basement is hidden in the dune to minimize the impact on the surroundings. Above the basement, on ground floor level, the living room is situated. This level provides maximum transparency with a glass façade around. On top is a robust roof structure with a more closed character providing privacy and coziness to the bedrooms.
A special timber structure is used for the top: a folded roof. Constructed out of CLT and using the shape of the roof to span the width of the house. In fact the structure looks as a boat turned upside down. The CLT of the first floor is hung from the CLT roof panels, on which there is a transparent living floor and a robust hood that provides cosiness for the bedrooms. For the roof has been chosen for a special construction: a folding roof. Form and construction go hand in hand and with this type of construction, trusses can be omitted. This means a beautiful flat interior of the roof in wood that can be seen.
Een eigentijdse vakantiewoning in het duinlandschap van Vlieland. Het souterrain ligt verborgen in het duin, daarop bevindt zich een transparante woonverdieping en een robuuste kap die geborgenheid biedt voor de slaapkamers. Voor de kap is gekozen voor een bijzondere constructie: een vouwdak. Vorm en constructie gaan hierbij hand in hand en bij dit type constructie kunnen kapspanten achterwege blijven. Dit betekent een fraaie vlakke binnenzijde van het dak in hout die gezien mag worden.
Project partners
Name
Adviesbureau LüningWendy van Veldhuizen, Wendy van Veldhuizen
Team members
Wendy van Veldhuizen, Wendy van VeldhuizenConsultants, Engineering
Company Type
Consultants, EngineeringStructural engineering
Engineering & Safety
Structural engineeringName
Borren Staalenhoef ArchitectenTeam members
Architecture
Design & Development
ArchitectureRelated projects
No results found
Did your company worked on this project? Go to the Public page and list yourself as a project partner to access your company only page
Which project partner should receive your project listing request?
Document generator
Thank you for using the document generator again! Click the button to start a free trial period of 5 documents.
Document generator
Your trial period has been expired. Please contact info@galleo.co.
Click the +Favorite button to add this project to your personal favorites

