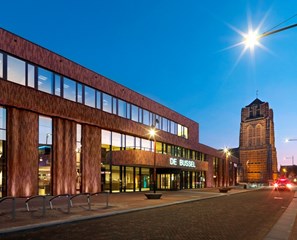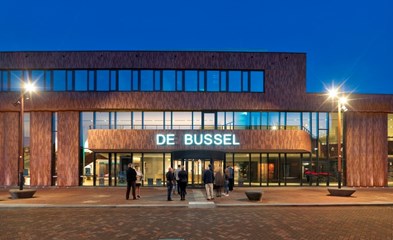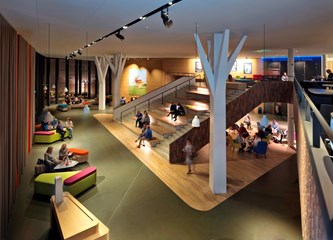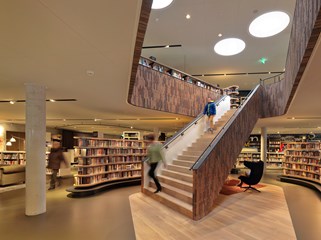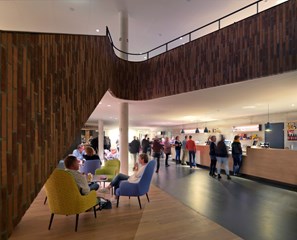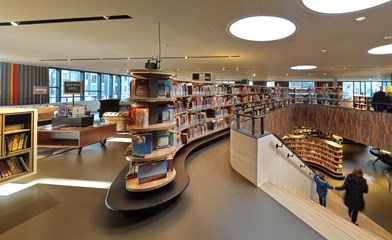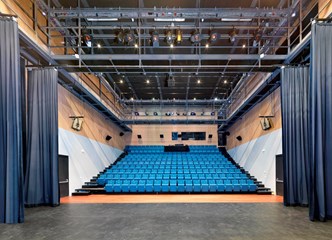Theater De Bussel

The facade of De Bussel theatre facing the public space refers to a theatre curtain, or the curtain of a living room. The varying openings in the facade create a fascinating scene between the Basiliekplein and Torenplein squares. The mezzanine edge of the first floor elegantly weaves through the building to create an array of different spaces. The facades use brickwork in a subtly shaded color that fits in with the paving and the existing building. The building has a green roof, so the occupants of the apartments and the hotel have a lovely view of the ‘fifth facade’.
The building also connects with the history of the site, which used to feature a number of full-grown trees. The fly tower of the existing Bussel theatre features a large decorative brickwork tree. Other locations in the new building also use trees as a main theme to connect with the past. The new supporting structure in the foyer for example, will include a striking array of tree-shaped columns that will be visible from outside, and the interior decoration will feature tree prints.
De gevel van Theater De Bussel/Theek 5 aan de publieke ruimte refereert aan een theatergordijn, of het gordijn van een huiskamer. Door de afwisselende openingen in de pui ontstaat een interessante gevel van Basiliekplein tot en met Torenplein. De viderand van de eerste verdieping slingert op een fraaie manier door het gebouw en vormt zo verschillende ruimten. De gevels zijn gemaakt van metselwerk in een genuanceerde kleur die past bij de bestrating en het bestaande gebouwdeel. Er is een groen dak toegepast, zodat de bewoners van appartementen en hotel een fraai uitzicht op de ‘vijfde’ gevel hebben.
Het gebouw sluit aan bij de historie van de plek. Oorspronkelijk stonden op de locatie een aantal mooie stadsbomen. In de toneeltoren van de bestaande Bussel is een grote boom van siermetselwerk verwerkt. Ook op andere plekken in het nieuwe gebouw vormen bomen een belangrijk thema om aan te sluiten bij het verleden. Zo is de nieuwe draagconstructie in de foyer gemaakt van opvallende boomvormige kolommen die van buiten zichtbaar zijn en zijn in het interieur prints van bomen toegepast.
The facade of De Bussel theatre facing the public space refers to a theatre curtain, or the curtain of a living room. The varying openings in the facade create a fascinating scene between the Basiliekplein and Torenplein squares. The mezzanine edge of the first floor elegantly weaves through the building to create an array of different spaces. The facades use brickwork in a subtly shaded color that fits in with the paving and the existing building. The building has a green roof, so the occupants of the apartments and the hotel have a lovely view of the ‘fifth facade’.
The building also connects with the history of the site, which used to feature a number of full-grown trees. The fly tower of the existing Bussel theatre features a large decorative brickwork tree. Other locations in the new building also use trees as a main theme to connect with the past. The new supporting structure in the foyer for example, will include a striking array of tree-shaped columns that will be visible from outside, and the interior decoration will feature tree prints.
Project partners
Related projects
No results found
Did your company worked on this project? Go to the Public page and list yourself as a project partner to access your company only page
Which project partner should receive your project listing request?
Document generator
Thank you for using the document generator again! Click the button to start a free trial period of 5 documents.
Document generator
Your trial period has been expired. Please contact info@galleo.co.
Click the +Favorite button to add this project to your personal favorites

