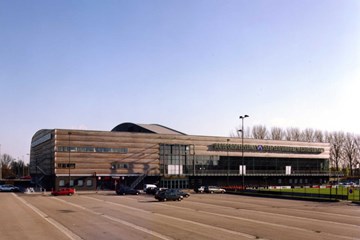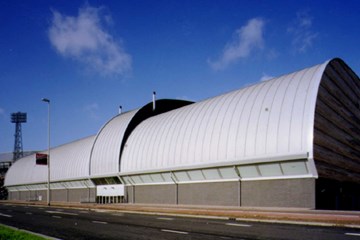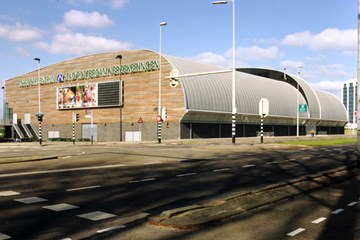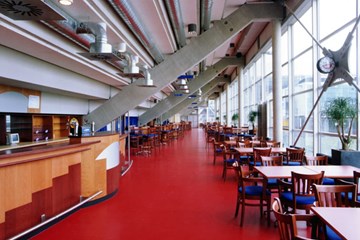Topsportcentrum Rotterdam
Een compact sportgebouw
Het leek iedereen de beste locatie voor een sportgebouw voor de teams in Rotterdam die op het hoogste niveau volleybal en basketbal speelden, pal naast de Kuip, het stadion van Feijenoord. Er was ook een grote behoefte aan sportfaciliteiten voor scholen, en dat resulteerde in de opdracht aan architectenbureau ZJA om een sportgebouw te ontwerpen. Het werd officieel geopend in 2000.
Wat meteen opvalt is dat het enkel een samenhangend gebaar is, dit gebouw. Geen wirwar van kleedkamers en kantinegebouwen tegen een hal aangeplakt, maar een speels gebogen hal met een ruw houten front en een duidelijke glazen entree in het midden. Het gebouw bestaat uit twee helften. In de ene bevindt zich een kleinere sportzaal voor de scholieren, op de eerste verdieping. De bijbehorende kleedkamers zijn eronder te vinden. Aan de voorkant, op de begane grond is daar jarenlang ook de fanshop van Feijenoord gevestigd geweest. In die tijd waren het shirts met de namen van Robin van Persie en van Pierre van Hooijdonk die de fans er kochten.
In het midden is het trappenhuis en bovenin bevinden zich ruimtes voor technische installaties. Ook is er een club-kantine op de tweede verdieping, met zicht op de topsportzaal. Het dak heeft een gekromde lijn die aansluit bij de rest van het gebouw en toch het lange eenvormige volume even onderbreekt. Aan de andere kant bevindt zich de grote en hoge topsport-hal, met op de eerste verdieping een kantine achter een glazen gevel. De wand naar de zaal is gesloten om te voorkomen dat binnenvallend daglicht de sporters stoort. Inmiddels is het trainingsveld vervangen door parkeergelegenheid, maar toen het gebouw geopend werd bestond er vanuit het café en het balkon zicht op de training van Feijenoord 1.
Transparant en flexibel
Het sportgebouw moest gebouwd worden met een beperkt budget, wat de compacte opbouw ervan logisch maakt. Een besparing aan gebruikte oppervlakte en bouwmateriaal. De architectuur is in zijn uitvoering sober, maar presenteert wel een speels en royaal gebaar met de grote gekromde dakstructuur die overgaat in de buitengevel aan de dijk. De vormgeving is robuust en eerlijk, slank en elegant waar het kan. Transparantie is het motief. Niets wordt weggewerkt. Alle spanten en balken, het materiaal waarvan ze gemaakt zijn, het is allemaal te zien. Om zoveel mogelijk licht toe te laten in de kantine zijn geen extra wanden maar stalen stabiliteitskruizen in de gevel aangebracht. De gevel van de andere helft van het gebouw is van beschermd maar ongeverfd hout. Een eerlijke en onopgesmukte stijl.
In het beschikbare budget werd wel een aanmerkelijke post vrijgemaakt voor de hoogwaardige houten speelvloer in de topsport-zaal. Ook werd er veel aandacht besteed aan flexibele systemen om bij verschillende sporten de ruimte anders te benutten en de tribunes aan te passen en te kunnen verplaatsen. Bij turn-wedstrijden zijn minder toeschouwers dan bij zaalvoetbal of handbal wedstrijden. De meeste toeschouwers komen af op volleybal, basketbal en tennis.
Al snel na de opening bleek dat de stad nog altijd een snel groeiende behoefte aan sportfaciliteiten nodig had. ZJA leverde ook het ontwerp voor de aan deze eerste topsporthal vast gebouwde uitbreiding. Die werd geopend in 2010.
Architect: ZJA
Opdrachtgever: HBM, Zijderveld, Lakerveld
[English]
A compact sports building
Everyone agreed this was the best location for a sports building to house the teams that played basketball and volleyball at the highest level in the Rotterdam area: right next to the Feijenoord football stadium, De Kuip. Additionally, there was a serious demand for sports facilities for local schools, and this combination resulted in a commission for the architectural studio ZJA to design a sports building. The official opening took place in 2000.
What immediately strikes the observer is that the building presents itself as a coherent gesture. There is no jumble of dressing rooms, offices and cafeteria stuck onto the hall itself, but one building with a playfully arched roof, a rough wooden facade and an obvious glass entrance right in the middle. Inside, one finds the building divided in two halves. One houses a smaller sports hall for physical education, on the first floor. The dressing rooms are located right under it. Out front at ground level, the fan shop for Feijenoord supporters had its home for years. In those days fans bought shirts with the names of Robin van Persie and Pierre van Hooijdonk.
In the centre of the building are the staircases and the spaces with technical installations. On the second floor we find a club cafeteria as well, with a view on the court of the big hall. The curved line in the roof of that section echo’s the main roof while breaking up the visual impression of the volume. On the other side the big and high hall accommodates the top teams. It has a cafeteria on the first floor behind a glass facade. The wall of the hall is closed preventing daylight to disturb the players.
The small pitch for football training that used to be in front of the hall is replaced by a parking lot, but at the time of the opening visitors could watch the Feijenoord top team training from the cafeteria and the terrace.
Transparent and flexible
This sports hall was to be built with a limited budget, making the choice for a compact design quite logical, in order to save surface and materials. Architecturally the design is plain while making a playful and generous gesture with the curved roof that is completely integrated with the facade at the side of the dike. The chosen look is robust and honest, slim and elegant where possible. The leading motive is transparency. Technical details, installations and piping, nothing is covered up. The beams and trusses, their constituent materials, all is visible. In order to allow for maximum daylight in the cafeteria the outside walls are replaced by steel cross bars behind the glass facade. The other half of the facade is covered with plain wood with a transparent protective layer. Overall the style is straightforward and without frills.
No costs were spared for the high-quality wooden floor of the court in the main hall. Much attention was paid to the installation of flexible systems to enable different use of the space and to adapt the size and placement of the stands. Gymnastics events draw smaller crowds than indoor football or handball matches. The biggest crowds attend volleyball, basketball and tennis matches.
Quite soon after the opening of the hall it became obvious the city of Rotterdam needed more sports facilities. ZJA also designed the big sports centre that was built right next door and connected to the first sports hall. The extension opened in 2010.
Architect: ZJA
Client: HBM, Zijderveld, Lakerveld
Project partners
Related associations
Related projects
No results found
Did your company worked on this project? Go to the Public page and list yourself as a project partner to access your company only page
Which project partner should receive your project listing request?
Document generator
Thank you for using the document generator again! Click the button to start a free trial period of 5 documents.
Document generator
Your trial period has been expired. Please contact info@galleo.co.
Click the +Favorite button to add this project to your personal favorites





