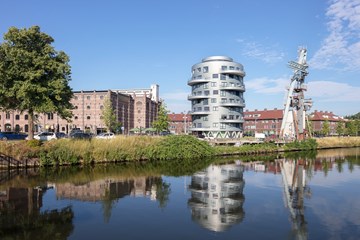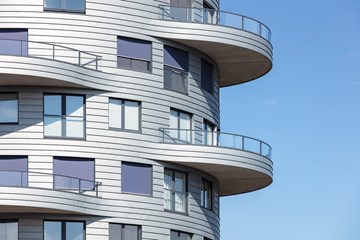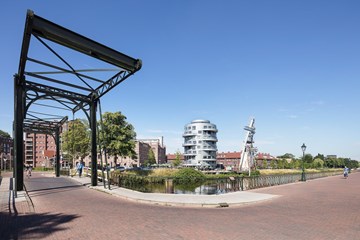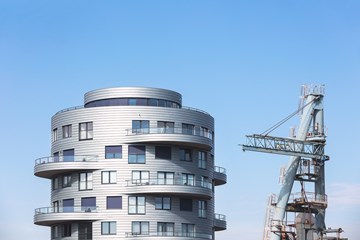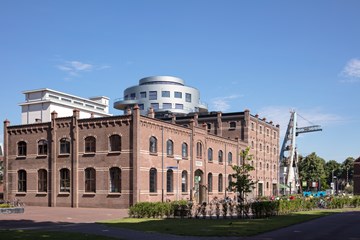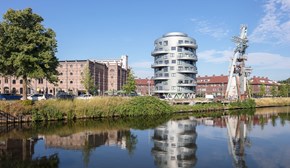Torenappartementen Meyster’s Buiten
The Tower apartments are the final piece of an area transformation along the Merwedekanaal in the residential neighborhood Oog in Al in Utrecht. This was the former location of the Cereol factory where soy products were produced for the cattle feed production. Large round silos used to store soy commodities. The new residential tower is a direct reference to these silos, which were inextricably linked to the factory complex.
Just like the former silo, the tower has a metal facade and the building is placed on a heavy concrete structure. The sleek, round shape of the silos has evolved into a freer form language with large fan-shaped balconies. The houses are always rotated 90 degrees relative to each other, giving the balcony a double clear height. This clever rotation has been made possible by a completely freely configurable floor plan. There is a load-bearing façade and core with a staircase and an elevator. Because of this main set-up, both the housing size and the layout were flexible. Zecc has designed a "customized" floor plan with every buyer. None of the 16 homes therefore has an identical floor plan. The flexibility in the floor plan is also retained for the future.
Project partners
Related projects
No results found
Did your company worked on this project? Go to the Public page and list yourself as a project partner to access your company only page
Which project partner should receive your project listing request?
Document generator
Thank you for using the document generator again! Click the button to start a free trial period of 5 documents.
Document generator
Your trial period has been expired. Please contact info@galleo.co.
Click the +Favorite button to add this project to your personal favorites

