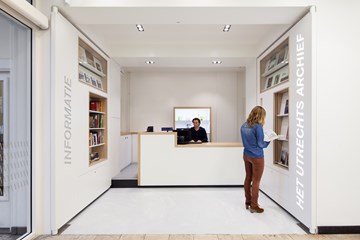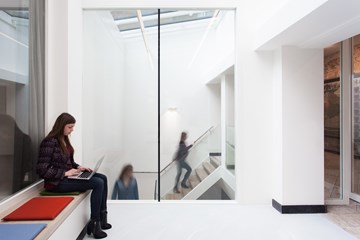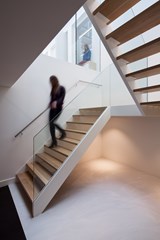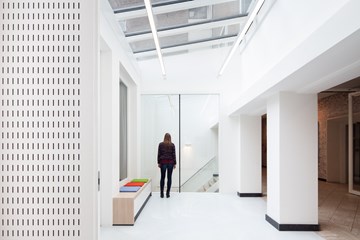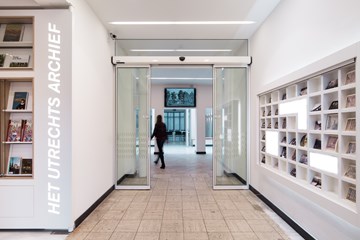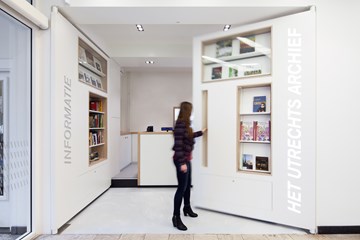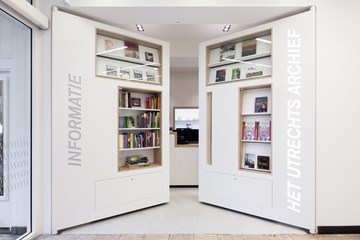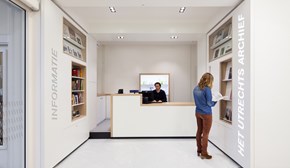Utrechts Archief
After realizing the Drent’s Archive in Assen Zecc was asked to renovate the Utrecht’s Archive. It was the challenge to create a logic inner system, especially around the entrance and the connection to the basement. The archive is situated in a old monumental building that is part of one of the oldest parts of Utrecht. With the renovation the old monastery hallway became more clearly visible. Telling the history of Utrecht of course starts with the building itself.
The entrance is not only used by the Utrecht’s Archive, but is also by the office in the same building. Therefore it was important to be able to close the shop and reception. The solution was found in the doors of the shop, which became two turning shelf walls. When the doors are open they are part of the shop and define the entrance of the Utrecht’s Archive. When the doors are close they function as a display wall. A dynamic and multifunctional situation is created, which suits the different functions in the building.
Project partners
Related projects
No results found
Did your company worked on this project? Go to the Public page and list yourself as a project partner to access your company only page
Which project partner should receive your project listing request?
Document generator
Thank you for using the document generator again! Click the button to start a free trial period of 5 documents.
Document generator
Your trial period has been expired. Please contact info@galleo.co.
Click the +Favorite button to add this project to your personal favorites

