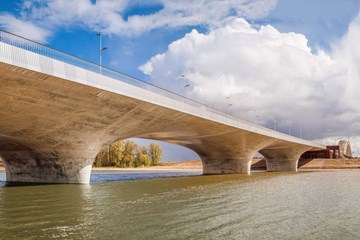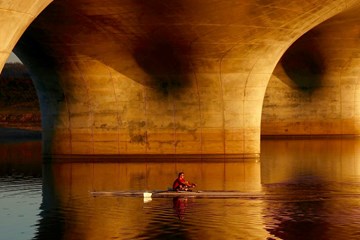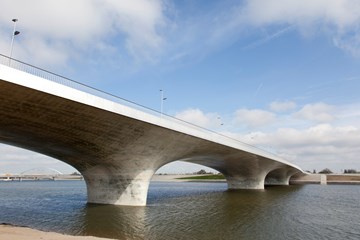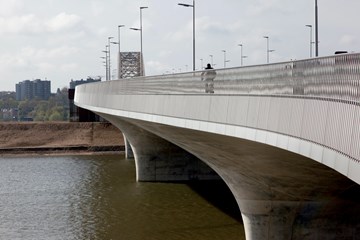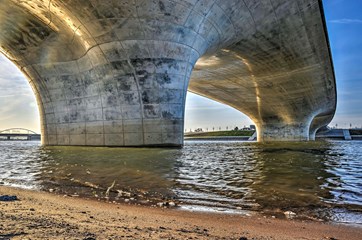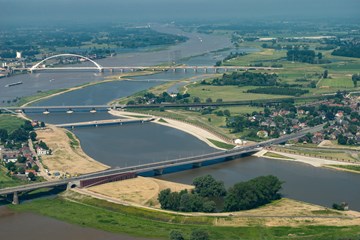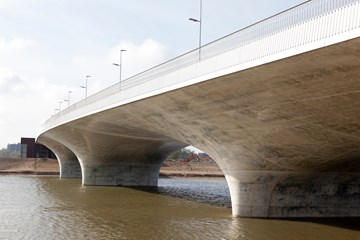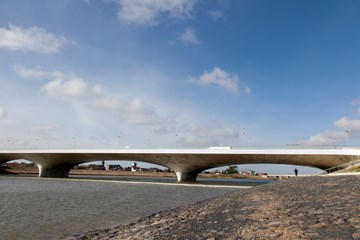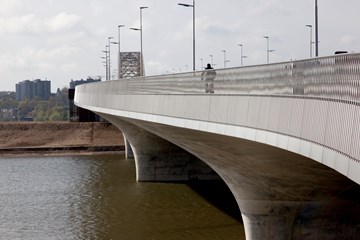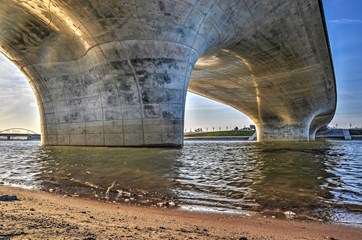Verlengde Waalbrug, Nijmegen
Ruimte voor de rivier
Bij Nijmegen maakt de Waal een smalle bocht, waardoor de kades in de Benedenstad snel overstroomden. Uitgaande van het feit dat klimaatverandering voor nog meer water uit het achterland zorgt, voorzag het plan Ruimte voor de Waal bij Nijmegen, onderdeel van het nationale plan Ruimte voor de Rivier, in een grote ingreep.
Achter het noordelijke bruggenhoofd van de Waalbrug, aan de Lent-zijde werd de Spiegelwaal uitgegraven, zodat de rivier, met die zij-arm, meer capaciteit heeft. Er ontstond een eiland, Veur-Lent, en de oevers van de Spiegelwaal konden veranderen in een uniek recreatiegebied aan het water, met ruimte voor planten, dieren en recreërende bezoekers. Een grote aanwinst voor de stad.
De beroemde Waalbrug met zijn statige stalen boog moest een verlengde krijgen om de sprong over de Spiegelwaal te maken. Die nieuwe brug moest passen in het nieuwe landschap en een bovendien waardige voortzetting van de monumentale brug zijn.
Het vinden van de vorm
Het ontwerp dat architectenbureau ZJA ontwikkelde ging uit van de opvatting dat de opgave precies het spiegelbeeld was van de vraag naar de oude brug. Hier was geen brug nodig om mensen en hun vracht over de rivier te brengen, maar om onder de doorgaande weg ruimte te maken voor stromend water. Het ontwerp zou de aandacht niet verticaal, maar juist naar de rivier moeten richten en in zijn uiterlijk aansluiten bij de vormende kracht van stromend water. Denk aan de lijnen van geulen aan het strand, de uitgesleten rotsen en gladde kiezels in snelstromend water.
De vier overspanningen die nodig waren hebben een boogvorm, die verwijst naar de gebogen stalen spanten van de oude Waalbrug, maar wel op een schaal die past bij de intiemere omgeving van de oevers van de Spiegelwaal. De vorm van de pijlers is een logische combinatie van de krachtsverhoudingen die meespelen in de overspanning van een brug en de lijnen die stromend water vormt in een geul rond een pijler. De vorm werd gevonden met behulp van modellen, eerst van rubberen membranen en later draadstaal, en vervolgens met behulp van de computer omgezet kon worden in een parametrisch ontwerp, nodig voor de vertaling naar de grote schaal van de brugdelen. Het maken van de bekisting en het storten van het beton was een huzarenstukje. Plaat voor plaat werd de vorm van de dubbel-gekromde pijlers en hamerstukken in een multiplex mal vertaald. Ter plekke, in de uitgegraven zandvlakte, werd de twintig duizend kubieke meter beton gestort.
Vanuit de verte biedt de Verlengde Waalbrug al een intrigerende aanblik, maar wandelend langs de oevers van de Spiegelwaal zijn de vloeiende lijnen en de weerspiegeling van het licht in het water tegen die natuurlijk wijkende volumes ronduit verbazend mooi. Alsof de stromende rivier zelf de pijlers heeft geboetseerd. En let op een detail in het beton, daar waar pijler en dek elkaar ontmoeten in wat je de oksel van iedere pijler kunt noemen. Alsof de pijler een arm is die kracht zet en daardoor een kuiltje toont. Ook beton kan subtiele vormen aannemen.
Het eiland Veur Lent
Het nieuw ontstane eiland Veur-Lent zal ontwikkeld worden tot een levendig nieuw stadsdeel. Het ontwerp dat ZJA maakte voor de Verlengde Waalbrug omvat ook het bastion op het eiland, waar de aansluiting met de bestaande Waalbrug gemaakt wordt. Het is een omvangrijke structuur met grote potentie voor het gebruik als publieke ruimte, voor winkels en werkplaatsen. Om zo goed mogelijk aan te sluiten op de te ontwikkelen stedelijkheid is de buitenkant van het bastion uitgevoerd in bakstenen en uitgerust met glazen puien. Een roeivereniging vindt er nu haar natuurlijke onderdak, uit de drukte van de scheepvaart en met veel ruimte voor de opslag van de boten.
Het nieuwe eiland is niet alleen uitnodigend voor mensen. Het nieuwe landschap wordt gedeeld met bijvoorbeeld boerenzwaluwen. In het brugdek is een richel uitgespaard die een veilige omgeving schept voor zwaluwnesten. Houten kasten en openingen zijn in de spouwmuren voorzien om vleermuizen onderdak te bieden. De Verlengde Waalbrug schept functioneel en door vormgeving ruimte voor de organische vervlechting van rivier, natuur en stedelijk leven in de nieuwe omgeving van de Spiegelwaal.
Architect: ZJA
Klant: Gemeente Nijmegen
Opdrachtgever: Aannemerscombinatie i-Lent (Dura Vermeer en Ploegam)
Adviseur: Witteveen+Bos
[English]
Making room for the river
Near the city of Nijmegen the river Waal takes a tight turn, which in the past caused flooding at the Lower City’s quays. Honoring the fact that climate change will increase the water volumes in the river, the plan ‘Make Room for the Waal’, a subproject of Room for the River, projected a major intervention near Nijmegen.
Beyond the northern abutment of the Waalbridge, at the Lent side, an extra channel was dug out called the Spiegelwaal, adding more capacity to the river. This resulted in the island of Veur-Lent being created while the banks of the Spiegelwaal were transformed into a unique recreation area along the river with plenty of space for plants, animals and visitors. A significant quality improvement for the city.
The famous bridge across the Waal with its stately steel arch had to be extended to achieve the leap over the new Spiegelwaal. This new bridge had to merge with the landscape and offer a fitting addition to the monumental bridge.
Finding a form
The design that the architectural studio ZJA developed started with the assumption that the requirements for the new bridge were the exact mirror image of the requirements for the existing bridge. Not a bridge built to bring people and their goods across the river, up and over the water, but a bridge that was built to create room under the main road for streaming water. The design guided the attention not in a vertical direction, but rather towards the river with its external appearance refering to the shaping force of streaming water. Imagine the flow of the gullies along the beach, of worn-down rocks or smooth pebbles in a stream.
The four spans that were required have the shape of an arch, referring to the curved steel beams of the old Waalbrug, but on a smaller scale, more befitting the intimate environment created along the banks of the Spiegelwaal. The columns have a shape that is the result of the logical combination of the forces involved in the span of a bridge and the pattern that streaming water follows in a channel around a column. This shape was found using models, at first created from rubber membranes and later steel wire, which was subsequently transformed into a computer-generated parametric design that was necessary to translate the design to the large scale of the actual columns. Producing the wooden formwork and casting the concrete was quite a feat. Sheet by sheet the shape of the double curved columns was translated into a multiplex mold. The twenty thousand cubic meters of concrete was cast on location, in the sandy plain dug out for the river.
From afar the Extended Waalbridge already offers an intriguing sight but walking along the banks of the Spiegelwaal the beauty of its flowing lines and the reflection of the light in the water against the receding volumes is outright stunning. It is as if the flowing river itself sculpted the columns. And notice a detail in the concrete, right where column and deck meet. As if the column is an arm that applies force and therefor shows a dimple. Concrete can take subtle shapes as well.
The island Veur-Lent
The newly created island Veur-Lent will be developed to become a new and lively part of the city. ZJA’s design for the Extended Waal bridge includes the large abutment on the island, where the new and existing bridges meet. It is a large structure with big potential to be used for public functions, shops and businesses. The facade is one in red bricks to anticipate the merging with the future urban development. Part of its facade is already fitted with glass shopfronts. Quite naturally a rowing club has found its home in the abutment, far from the busy shipping routes and with plenty of storage room for its boats.
The new island is not just inviting to people. This new landscape has to be shared with bank swallows for example. In the bridge’s deck a ledge has been cut away to create a safe environment for the birds to build their nests out of clay. Here along the abutment wooden boxes and openings in the cavity walls provide shelter to bats. The Extended Waal bridge, by its shape and functional design, creates an organic interweave of river, nature and urban life along the new landscape of the Spiegelwaal.
Architect: ZJA
Client: the municipality of Nijmegen
Principal: Consortium i-Lent (Dura Vermeer en Ploegam)
Consultant: Witteveen+Bos
Project partners
Related associations
Related projects
No results found
Did your company worked on this project? Go to the Public page and list yourself as a project partner to access your company only page
Which project partner should receive your project listing request?
Document generator
Thank you for using the document generator again! Click the button to start a free trial period of 5 documents.
Document generator
Your trial period has been expired. Please contact info@galleo.co.
Click the +Favorite button to add this project to your personal favorites

