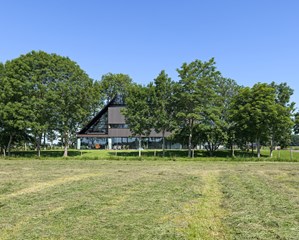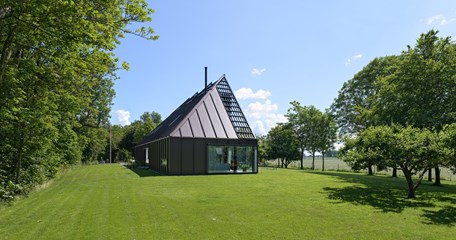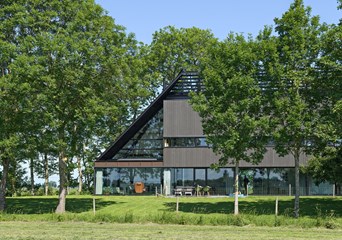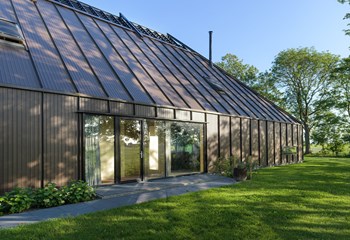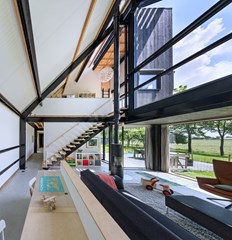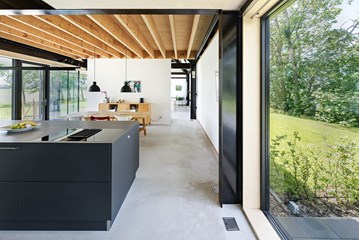Villa Andringastate, Marssum
With the steel house in Marssum we give a different interpretation to the concept of barn house. This type often has far too little volume to show the recognizable position of a former (Frisian) farm. We want to maintain a convincing silhouette hence the choice for this one “traditional” articulation: high barn farm with two existing subordinate outbuilding.
In a long straight volume, the main places are organized on two levels. There is a long straight line from driveway to entrance. The entrance is centrally located in the north facade. This makes the building clear and legible and also ensures intimacy even when occupied by four persons. The volume has a footprint of 7.8 x 30 meters (including overhangs).
From the entrance, the house opens to the south. All spaces directly related to the metal facade and the metal roof are visually connected to give the house the feeling of being one big shed. The sleeping quarters on the first floor are an exception to this and are packed in a black brown wooden box.
Project partners
Related associations
Related projects
No results found
Did your company worked on this project? Go to the Public page and list yourself as a project partner to access your company only page
Which project partner should receive your project listing request?
Document generator
Thank you for using the document generator again! Click the button to start a free trial period of 5 documents.
Document generator
Your trial period has been expired. Please contact info@galleo.co.
Click the +Favorite button to add this project to your personal favorites

