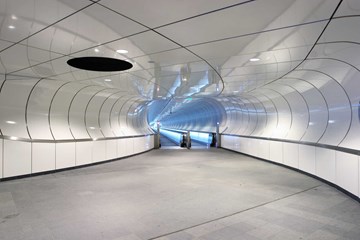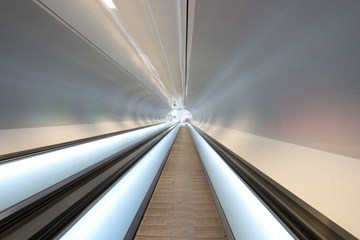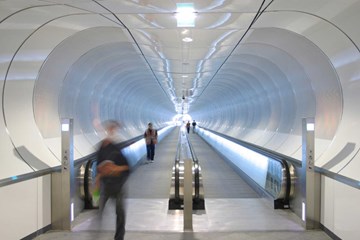Voetgangerstunnel Wilhelminaplein, Rotterdam
'Moiré-tunnel' in Rotterdam
Al tijdens de bouw van het ondergrondse metrostation Wilhelminaplein in Rotterdam is de ruwbouw voor een voetgangerstunnel aangelegd tussen de hal van het metrostation en het plein voor het Luxor theater. Het casco van deze tunnel is naar ontwerp van architectenbureau ZJA bekleed met een inrichting die van de tunnel een 140 meter lange attractie maakt.
Het gevoel van veiligheid is erg belangrijk in elke ondergrondse stedelijke ruimte. Daarom is stilstaan in deze tunnel onmogelijk gemaakt; voetgangers worden van het ene uiteinde naar het andere uiteinde vervoerd per tapis roulants. Ongenode gasten kunnen daardoor niet in de tunnel verblijven.
De tunnel is vormgegeven als onderdeel van het metrostation (eveneens ontworpen door ZJA). De uitstraling is modern, de tunnel overzichtelijk. Vanaf het plein voor het theater geven een lift, roltrap en vaste trap toegang tot de tapis roulants in de tunnel. 's Avonds wordt deze ingang met glazen schermen en een rolluik afgesloten.
De wanden en het plafond van de tunnel zijn afgewerkt met witte geëmailleerd metalen panelen, die gebogen over de tapis roulants zijn bevestigd. De panelen zijn geperforeerd. Achter de panelen zijn gestippelde afbeeldingen geplaatst. Door de combinatie van perforatie en gestippelde afbeeldingen ontstaat het zogenaamde Moiré-effect: de afbeeldingen lijken te bewegen wanneer je als voetganger over de tapis roulants voorbij zoeft.
Achter de geperforeerde panelen is gekleurde LED verlichting geplaatst, voor een extra verrassend en vervreemdend effect. De verlichting wordt centraal door een computer aangestuurd en is daardoor flexibel inzetbaar. De voetganger kan bijvoorbeeld gevolgd worden door een gekleurde, oplichtende golfbeweging in de tunnel. De verlichting kan ook interactief reageren op passanten.
Achter de perforaties in de panelen zijn ook de kanalen voor de rook- en warmteafvoer uit het zicht bevestigd. Tevens vindt door de perforatie van de panelen en de isolatie op de betonnen tunnelwand geluidsabsorptie plaats, wat de akoestiek van de tunnel ten goede komt. In de gebogen panelen zijn ook de overige voorzieningen zoals de basisverlichting, noodverlichting, luidsprekers, camera's, bewegwijzering etc. ingebouwd. De tunnel is zo vrij gebleven van visueel hinderlijke obstakels en daarmee overzichtelijk.
Opdrachtgever: RET Rotterdam
[English]
Extension of a Metro Station in Rotterdam
The new pedestrian tunnel underneath the Wilhelminaplein in Rotterdam has won the Dutch Design Award 2005. The connection between the underground railway station Wilhelminaplein and the Luxor theatre has been devised by the architectural studio ZJA, who also designed subway station Wilhelminaplein.
The structural work between the hall of the subway station and the square in front of the Luxor theatre was already prepared during the construction of the subway station Wilhelminaplein. The tunnel was completed in 2005. The design and the finishing of the 140 m long tunnel needed to fit in with the ambition of the area.
Social security is an important aspect in the design of any underground space. By avoiding inconvenient corners the feeling of security can be increased. Long sight lines, transparency and clearness of space have a big influence on how a pedestrian experiences the whole. The aim was to find a way to make unwelcome guests feel unwelcome, while at the same time keeping the environment pleasant for the legitimate traveller.
The tunnel floor has been carried out entirely as a rolling plane, so it is impossible to stand still. As a result, legitimate travellers feel comfortable in the tunnel and unwanted guests stay away. On the tapis roulant the pedestrian zooms along bowed partitions of enamelled and perforated steel. This construction keeps away graffiti and assures good acoustics. The perforations allowed for an invisible attachment of the channels for smoke and heat emission.
Behind the little perforations, the pedestrian is not only supervised by security cameras, but also smiled at reassuringly by dozens of small children. They are the offspring of the project managers, draughtsmen and carpenters who worked for the project. The pictures of the babies are not photographs, but images formed through the interference of the perforations in the steel plates.
The illumination gradually changes colour, as a result of which the view of the tunnel is different every time. The illumination is computer-controlled and flexible, making it possible, for example, to follow a traveller with the light.
In order to maintain the sightlines and a good internal visibility a mirror has been placed in the panels near the bend, making it possible to see around the corner. Also, matters such as base and emergency illumination, loudspeakers, cameras and signposting are built in the panel. When the traveller enters the tunnel from the street, he reaches the tapis roulant by escalator, a fixed staircase or an elevator. At night this entrance is closed with glass shields and a roll-down shutter.
Client: RET Rotterdam
Project partners
Related projects
No results found
Did your company worked on this project? Go to the Public page and list yourself as a project partner to access your company only page
Which project partner should receive your project listing request?
Document generator
Thank you for using the document generator again! Click the button to start a free trial period of 5 documents.
Document generator
Your trial period has been expired. Please contact info@galleo.co.
Click the +Favorite button to add this project to your personal favorites






