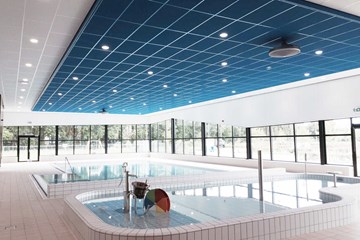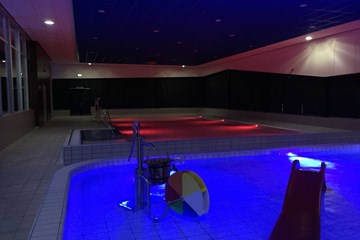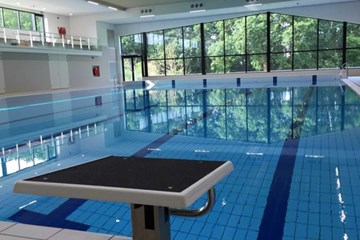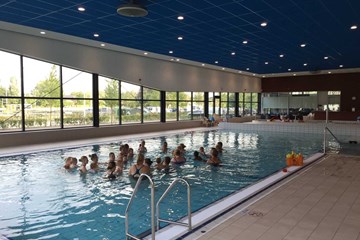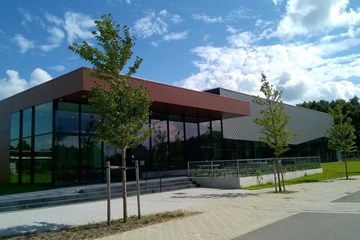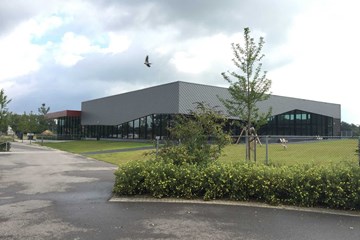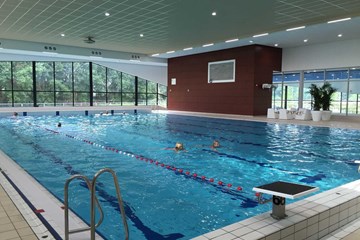Zwembad De Slag, Hardenberg
Een zwemlandschap
De optimale zwemervaring is waarschijnlijk iets als dit: een zonnige dag, een fris maar niet te koud meer, omringd door groene heuvels, met een zachte, zanderige oever en schoon, kristalhelder en rustig water, waar je onbekommerd kunt rondzwemmen met vrienden of alleen, zo lang je wilt. Het zwembad waar je als kind leert zwemmen, waar de zwemclub traint, de gehandicapten en revaliderende zwemmen, is een omgeving die begrijpelijkerwijs veel moet inleveren op die optimale omstandigheden. Het is drukker, lawaaiiger, je bent omringd door beton en tegels en de buitenlucht en het uitzicht zijn verdwenen.
Het ontwerp dat architectenbureau ZJA in samenwerking met BAM in Hardenberg realiseerde voor het lokale zwembad De Slag is erop gericht zoveel mogelijk eigenschappen van de optimale zwemervaring in het gebouw binnen te brengen. Dat gebeurt door het toelaten van veel daglicht en het indelen van het gebouw als een getrapt zwemlandschap. Het grote diepe bad ligt een paar meter hoger zodat je zelfs vanuit het water over het lager gelegen kinderbad en het revalidatiebad heen naar buiten kunt kijken, op de glooiende ligweide.
Eenvoud en vooruitdenken
Het zwembad in Hardenberg ligt aan de rand van de zogenaamde Sportboulevard, waar ook een atletiekcomplex en een beach volleybal veld zijn. Bovendien was de planning dat er een sporthal zou verrijzen, pal naast het zwembad. Vandaar dat de indeling van het zwembad eenvoudig is, aan de zijde waar de sporthal zou komen zijn de kleedkamers en de entree met de horeca-voorziening, aan de andere zijde liggen de drie baden achter elkaar, met een glazen wand tussen het diepe wedstrijdbad en de twee kleinere, ondiepe baden.
De entree van het zwembad en die van de sporthal konden op deze manier gecombineerd worden, en ook de kantine kunnen ze delen. Op die manier kan de sporthal een gespiegelde opzet hebben, met kleedkamers aan de zijde van de gedeelde kantine en de sportzalen aan de andere kant. Zo kon door heldere keuzes worden geanticipeerd op een zo doelmatig mogelijk gebruik van de beschikbare ruimte.
Energie en duurzaamheid
Een zwembad is een energie-intensieve voorziening en in het ontwerp van ZJA speelt duurzaamheid een grote rol. Het zwembad gebruikt restwarmte van de nabijgelegen Wavin fabriek en heeft een hoogwaardige isolatie om die energie te behouden. Dat de zwembassins boven het maaiveld ontworpen zijn heeft als voordeel dat ze niet in het koude grondwater liggen, wat energiekosten bespaart.
Oriëntering en omgevingsgevoel
De drukte en het lawaai kunnen een zwembad oncomfortabel maken en dat zijn dus zaken waar het ontwerp van een dergelijk gebouw extra aandacht aan moet besteden. Vandaar dat in het zwembad in Hardenberg de kleedkamers, opslag en horeca op het noorden gericht zijn en de zwembaden en de ligweide naar het zuiden. De verhoging waarop de baden liggen en de glazen plint van het gebouw geven een transparante, ruimtelijke beleving. Bovendien is er met de ligweide en de vrije ruimte voor het gebouw richting atletiekbaan een landschappelijke zichtlijn, die het omgevingsgevoel verbetert. De glazen wand tussen de zwemzalen verandert de akoestische druk. De brede trappartijen zijn op punten aangebracht om dat ruimtelijke gevoel van overzicht en optimale verhouding tot het daglicht zo goed mogelijk te benutten. Het zijn ingrepen die ons dichterbij het gevoel brengen van het zwemmen in dat ideale meertje tussen groene heuvels.
Architect: ZJA
Klant: Gemeente Hardenberg
Opdrachtgever ZJA: BAM
[English]
A landscape for swimming
The summum in the experience of swimming would probably be something like this: a sunny day, a lake that is fresh but not too cold, with soft sandy banks and clean, crystal clear and quiet water, inviting you to swim around without a care with friends or alone, as long as you want. The swimming pool where you learned to swim, where the swimming club holds their training and where the handicapped and rehabilitating swim is an environment that understandably falls short of those ideal circumstances. It is busier, noisier, one is surrounded by concrete and tiles. Fresh air and a view have all disappeared.
The design that the architectural office ZJA created in collaboration with BAM for the local swimming pool 'De Slag' in Hardenberg aimed to bring into the building as many features of the optimal swimming experience as possible. This is done by allowing lots of daylight to access and by giving the interior a terraced lay out, in different levels. The large deep pool is positioned several meters higher in order to have a view from the water over the toddler pool and the rehabilitation pool at a lower level, outwards towards the sloping meadow outside.
Simplicity and anticipation
The pool in Hardenberg is located on the verge of the so called Sportboulevard, that also includes an athletics club and a beach volleyball court. Future planning expected that an indoor sports hall would be built right next door to the pool. For that reason the lay out of the pool’s interior had to follow a simple logic: on the side of where the sports hall would be built the entrance and the dressing rooms were to be planned, while the other side would have the three pools, separated by a glass wall, between the deep competition pool and the two smaller and shallower pools.
In that way the entrance of pool and sports hall could be a shared space, allowing for a shared cafeteria as well. The sports hall next door has therefore a mirrored lay out, with dressing rooms on the side of the shared cafeteria and the courts on the other side. Making clear choices made it possible to anticipate the most efficient use of the available space.
Energy and sustainability
A swimming pool is an energy intensive facility and in the design of ZJA sustainability is a major feature. The pool uses excess heat from the nearby Wavin factory and is equipped with high level insulation to preserve energy. That the pools themselves are designed higher than ground level offers the advantage that they are clear of the cold groundwater, which cuts down energy costs.
Orientation and a sense of place
Crowding and noise can turn a swimming pool into an uncomfortable place, which requires the design to give extra attention to these matters in a building of this size. In Hardenberg the dressing rooms, the storage and the cafeteria are all facing north, the pools and the meadow outside are facing south. The elevated pools and the glass facade of the building give a feeling of spaciousness and transparency. Looking out of the building onto the meadow and the athletics field offers something of a landscape and improves the sense of place. The glass wall between the two rooms in the building lowers the noise levels. There are wide staircases, that are situated to provide a sense of overview and an optimal enjoyment of the accessing daylight. All these design features bring us a little closer to the feeling of swimming in that ideal lake among green hills.
Architect: ZJA
Client: The Municipality of Hardenberg
Principal: BAM
Project partners
Related associations
Related projects
No results found
Did your company worked on this project? Go to the Public page and list yourself as a project partner to access your company only page
Which project partner should receive your project listing request?
Document generator
Thank you for using the document generator again! Click the button to start a free trial period of 5 documents.
Document generator
Your trial period has been expired. Please contact info@galleo.co.
Click the +Favorite button to add this project to your personal favorites

